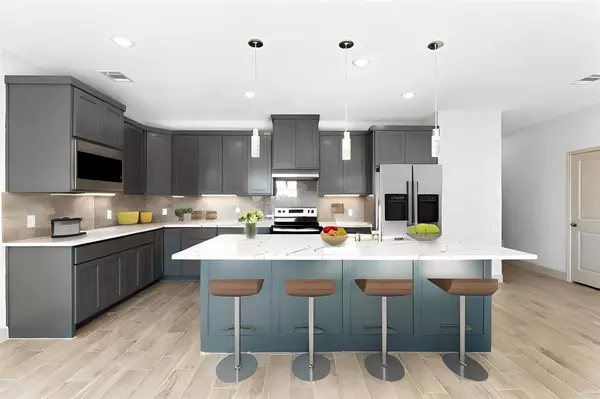
3 Beds
2 Baths
1,652 SqFt
3 Beds
2 Baths
1,652 SqFt
Key Details
Property Type Single Family Home
Sub Type Single Family Residence
Listing Status Active
Purchase Type For Sale
Square Footage 1,652 sqft
Price per Sqft $242
Subdivision Tahitian Village,
MLS Listing ID 6089199
Bedrooms 3
Full Baths 2
HOA Y/N Yes
Originating Board actris
Year Built 2023
Annual Tax Amount $773
Tax Year 2023
Lot Size 0.251 Acres
Acres 0.251
Property Description
Welcome to an embodiment of tranquility and modern comforts. Tucked into a serene, private .25 of an acreplot, this charming country living styled single-story home also offers the nearness to town amenities.
As you step inside this 3-bedroom, 2 bath home, you’re greeted by a seamlessly flowing open floor plan. This smart design effortlessly connects each room while preserving their individual privacy.
At the heart of the home lies an inviting kitchen, fitted with a large island - a perfect spot for casual dining or entertaining guests. The elegance of the granite countertops combined with the warm ambiance from the recessed lighting will make your culinary experience delightful.
Every space in this home radiates a chic charm, thanks to an exquisite blend of stylish light fixtures and thoughtful design elements. Each room is a testament to a quality-driven design approach and immaculate attention to detail.
The master bedroom comes with a walk-in closet - a spacious solution for your storage needs. Furthermore, a 2-car garage fitted with a garage door opener makes parking a breeze.
Wandering towards the rear-end, you’ll discover your private, leveled backyard. Here lies a blank canvas for you to sculpt your dream outdoor oasis. Whether you fancy a playground for your children or yearn for a pool to beat the summer heat, the opportunities are endless.
This home isn’t merely a living space; it’s a haven blending comfort, style, and practicality in perfect harmony. Seize the chance to make this stunning property your dream abode.
* Qualifies for zero down - Ask your lender for more info
Location
State TX
County Bastrop
Rooms
Main Level Bedrooms 3
Interior
Interior Features Ceiling Fan(s), Granite Counters, Kitchen Island, Open Floorplan, Pantry, Primary Bedroom on Main, Recessed Lighting
Heating Central
Cooling Attic Fan, Ceiling Fan(s)
Flooring Carpet, Vinyl
Fireplace No
Appliance Dishwasher, Disposal, Microwave, Electric Oven, Electric Water Heater
Exterior
Exterior Feature None
Garage Spaces 2.0
Fence None
Pool None
Community Features Golf
Utilities Available Electricity Available, Water Available
Waterfront Description None
View Trees/Woods
Roof Type Shingle
Porch Porch, Rear Porch
Total Parking Spaces 4
Private Pool No
Building
Lot Description Cleared, Trees-Moderate
Faces North
Foundation Slab
Sewer Aerobic Septic
Water Public
Level or Stories One
Structure Type Brick,HardiPlank Type
New Construction Yes
Schools
Elementary Schools Emile
Middle Schools Bastrop
High Schools Bastrop
School District Bastrop Isd
Others
HOA Fee Include See Remarks
Special Listing Condition Standard

Find out why customers are choosing LPT Realty to meet their real estate needs







