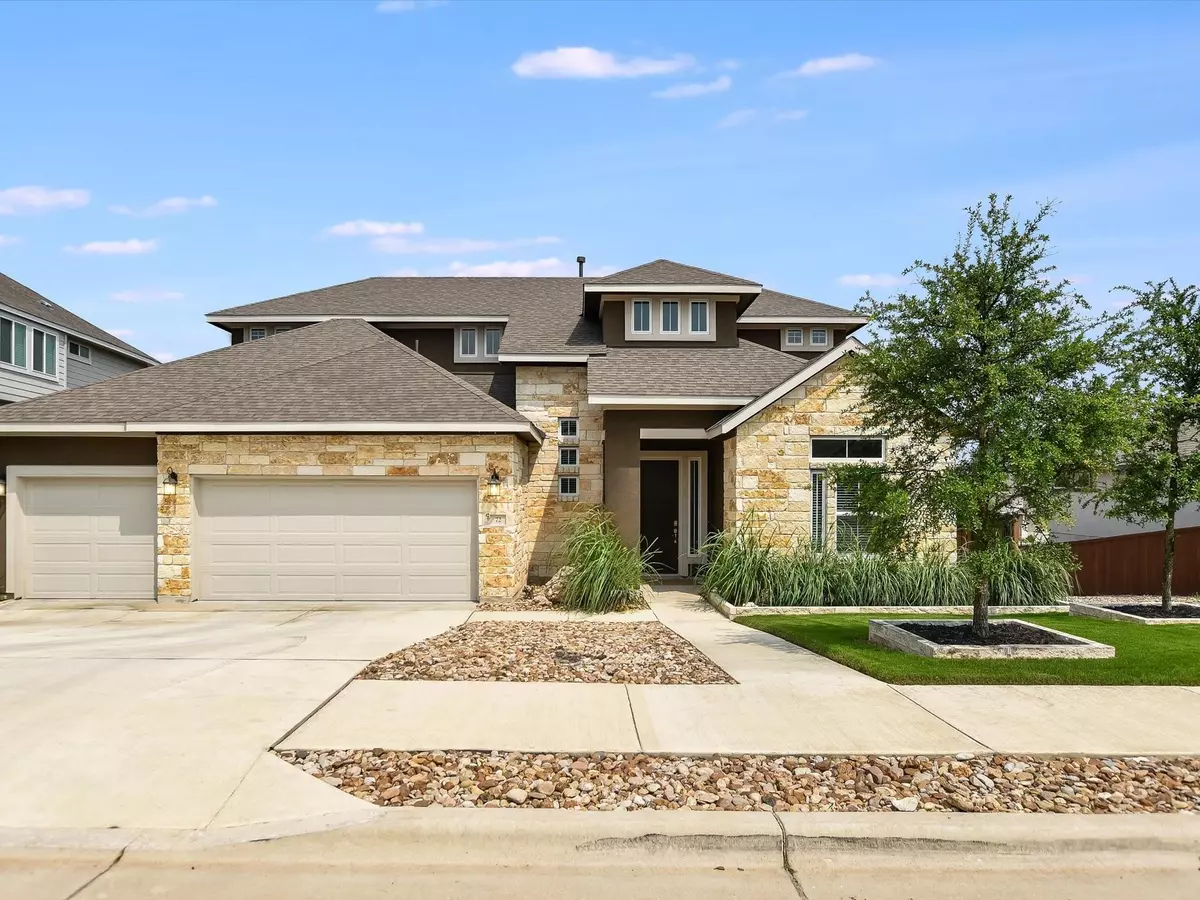
5 Beds
5 Baths
3,125 SqFt
5 Beds
5 Baths
3,125 SqFt
Key Details
Property Type Single Family Home
Sub Type Single Family Residence
Listing Status Hold
Purchase Type For Sale
Square Footage 3,125 sqft
Price per Sqft $212
Subdivision Rancho Sienna
MLS Listing ID 3122475
Style 1st Floor Entry
Bedrooms 5
Full Baths 4
Half Baths 1
HOA Fees $52/mo
Originating Board actris
Year Built 2021
Annual Tax Amount $14,175
Tax Year 2024
Lot Size 9,726 Sqft
Property Description
Situated in the sought-after Rancho Sienna Community, residents enjoy access to a plethora of amenities including parks, hiking trails, and community centers with regular planned activities.
Location
State TX
County Williamson
Rooms
Main Level Bedrooms 2
Interior
Interior Features Bookcases, Built-in Features, Ceiling Fan(s), High Ceilings, Vaulted Ceiling(s), Chandelier, Granite Counters, Double Vanity, Electric Dryer Hookup, Eat-in Kitchen, Entrance Foyer, High Speed Internet, In-Law Floorplan, Kitchen Island, Multiple Living Areas, Open Floorplan, Pantry, Primary Bedroom on Main, Recessed Lighting, Soaking Tub, Storage, Walk-In Closet(s), Washer Hookup, Wired for Data
Heating Ceiling, Fireplace(s), Forced Air, Hot Water, Natural Gas
Cooling Ceiling Fan(s), Central Air
Flooring Vinyl
Fireplaces Number 1
Fireplaces Type Family Room, Gas, Masonry, Stone
Fireplace Y
Appliance Built-In Electric Oven, Built-In Gas Range, Dishwasher, Gas Cooktop, Microwave, Self Cleaning Oven, Tankless Water Heater, Water Softener, Water Softener Owned
Exterior
Exterior Feature Balcony, Exterior Steps, Gutters Partial, Lighting, Private Yard
Garage Spaces 3.0
Fence Back Yard, Full, Gate, Masonry, Wood, Wrought Iron
Pool None
Community Features Clubhouse, Common Grounds, Conference/Meeting Room, Curbs, Dog Park, Fishing, Fitness Center, High Speed Internet, Lounge, Maintenance On-Site, Park, Picnic Area, Planned Social Activities, Playground, Pool, Sidewalks, Trash Pickup - Door to Door, Walk/Bike/Hike/Jog Trail(s
Utilities Available Cable Connected, Electricity Connected, High Speed Internet, Natural Gas Connected, Sewer Connected, Water Connected
Waterfront No
Waterfront Description None
View Trees/Woods
Roof Type Shingle
Accessibility Accessible Bedroom, Central Living Area, Accessible Closets, Common Area, Accessible Doors, Accessible Entrance, Accessible Full Bath, Accessible Hallway(s), Accessible Kitchen, Accessible Kitchen Appliances, Accessible Stairway, Visitor Bathroom, Accessible Washer/Dryer
Porch Covered, Rear Porch
Parking Type Attached, Garage, Garage Door Opener, Garage Faces Front, Inside Entrance, Kitchen Level, Lighted
Total Parking Spaces 3
Private Pool No
Building
Lot Description Back Yard, Close to Clubhouse, Front Yard, Landscaped, Native Plants, Sprinkler - Automatic, Sprinkler - In Rear, Sprinkler - In Front, Trees-Large (Over 40 Ft)
Faces Northwest
Foundation Slab
Sewer MUD, Public Sewer
Water MUD, Public
Level or Stories Two
Structure Type Concrete,Stone,Stucco
New Construction No
Schools
Elementary Schools Rancho Sienna
Middle Schools Santa Rita Middle
High Schools Liberty Hill
School District Liberty Hill Isd
Others
HOA Fee Include Common Area Maintenance,Landscaping,Maintenance Grounds
Restrictions Covenant
Ownership Common
Acceptable Financing Cash, Conventional, FHA, VA Loan
Tax Rate 2.74
Listing Terms Cash, Conventional, FHA, VA Loan
Special Listing Condition Standard

Find out why customers are choosing LPT Realty to meet their real estate needs







