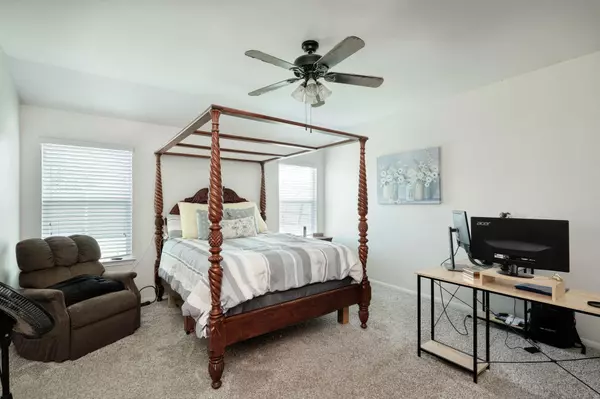
3 Beds
2 Baths
1,657 SqFt
3 Beds
2 Baths
1,657 SqFt
Key Details
Property Type Single Family Home
Sub Type Single Family Residence
Listing Status Active
Purchase Type For Sale
Square Footage 1,657 sqft
Price per Sqft $199
Subdivision Stonewater Ph 5
MLS Listing ID 4991897
Bedrooms 3
Full Baths 2
HOA Fees $118/qua
Originating Board actris
Year Built 2017
Annual Tax Amount $662
Tax Year 2018
Lot Size 6,011 Sqft
Acres 0.138
Property Description
The backyard is perfect for outdoor gatherings, offering ample space for gardening, barbecues, or simply relaxing after a long day.
Situated in a welcoming neighborhood with top-notch schools and easy access to shopping and dining, this home is a hidden treasure awaiting its new owner. Don't miss out on the chance to call it your own!
**newly replaced roof, water filtration system, water softener, sprinkler system front and back**
Location
State TX
County Travis
Rooms
Main Level Bedrooms 3
Interior
Interior Features Two Primary Baths, Breakfast Bar, Ceiling Fan(s), Granite Counters, Electric Dryer Hookup, Eat-in Kitchen, Kitchen Island, Multiple Dining Areas, Open Floorplan, Pantry, Primary Bedroom on Main, Walk-In Closet(s), Washer Hookup
Heating Central
Cooling Central Air
Flooring Carpet, Vinyl
Fireplaces Type None
Fireplace No
Appliance Dishwasher, Disposal, Free-Standing Range
Exterior
Exterior Feature None
Garage Spaces 2.0
Fence Fenced, Wood
Pool None
Community Features BBQ Pit/Grill, Common Grounds, Curbs, Playground, Pool
Utilities Available Cable Available, Electricity Available, Phone Available, Sewer Connected, Water Available
Waterfront No
Waterfront Description None
View None
Roof Type Shingle
Porch Front Porch
Parking Type Driveway, Garage Door Opener, Garage Faces Front
Total Parking Spaces 2
Private Pool No
Building
Lot Description Curbs, Trees-Small (Under 20 Ft)
Faces East
Foundation Slab
Sewer Private Sewer
Water See Remarks
Level or Stories One
Structure Type Brick,Brick Veneer,Masonry – Partial
New Construction No
Schools
Elementary Schools Shadowglen
Middle Schools Manor (Manor Isd)
High Schools Manor
School District Manor Isd
Others
HOA Fee Include Common Area Maintenance
Special Listing Condition Standard

Find out why customers are choosing LPT Realty to meet their real estate needs







