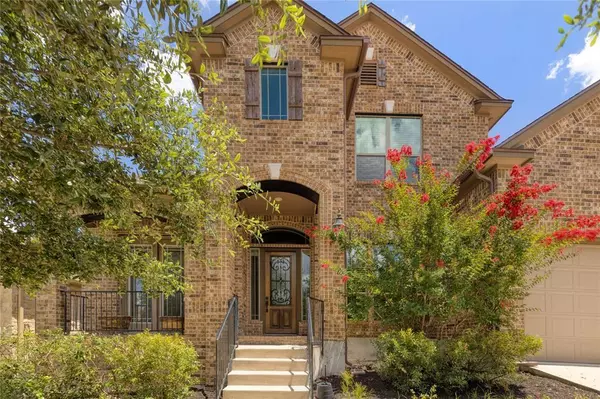
5 Beds
4 Baths
4,535 SqFt
5 Beds
4 Baths
4,535 SqFt
Key Details
Property Type Single Family Home
Sub Type Single Family Residence
Listing Status Active
Purchase Type For Rent
Square Footage 4,535 sqft
Subdivision Ranch At Brushy Creek
MLS Listing ID 7327933
Bedrooms 5
Full Baths 4
Originating Board actris
Year Built 2012
Lot Size 8,842 Sqft
Acres 0.203
Lot Dimensions 70 x 125
Property Description
Location
State TX
County Williamson
Rooms
Main Level Bedrooms 2
Interior
Interior Features Breakfast Bar, High Ceilings, Entrance Foyer, Multiple Dining Areas, Multiple Living Areas, Pantry, Walk-In Closet(s)
Heating Central, Natural Gas
Cooling Central Air
Flooring Carpet, Tile
Fireplaces Number 1
Fireplaces Type Family Room, Gas Log
Fireplace No
Appliance Dishwasher, Disposal, Dryer, ENERGY STAR Qualified Appliances, Microwave, Double Oven, Refrigerator, Washer, Water Heater
Exterior
Exterior Feature Balcony, Barbecue, Gutters Full, Private Yard
Garage Spaces 3.0
Fence Fenced, Privacy, Wood
Pool Cabana, Heated, In Ground, Waterfall
Community Features Clubhouse, Cluster Mailbox, Common Grounds, Curbs, Gated, Pool, Sidewalks, Underground Utilities, Walk/Bike/Hike/Jog Trail(s
Utilities Available Electricity Available, Natural Gas Available, Phone Connected, Underground Utilities
Waterfront No
Waterfront Description None
View None
Roof Type Composition
Porch Covered, Patio
Parking Type Attached, Door-Multi, Garage Faces Front
Total Parking Spaces 2
Private Pool Yes
Building
Lot Description Level, Sprinkler - Automatic, Sprinkler - In-ground, Trees-Small (Under 20 Ft), Waterfall
Faces Northwest
Foundation Slab
Sewer MUD
Water Public
Level or Stories Two
Structure Type Masonry – All Sides
New Construction No
Schools
Elementary Schools Patsy Sommer
Middle Schools Cedar Valley
High Schools Round Rock
School District Round Rock Isd
Others
Pets Allowed Cats OK, Dogs OK, Medium (< 35 lbs)
Num of Pet 2
Pets Description Cats OK, Dogs OK, Medium (< 35 lbs)

Find out why customers are choosing LPT Realty to meet their real estate needs







