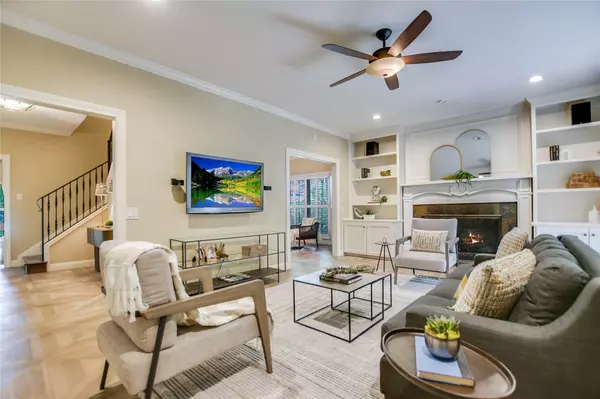
4 Beds
4 Baths
3,470 SqFt
4 Beds
4 Baths
3,470 SqFt
Key Details
Property Type Single Family Home
Sub Type Single Family Residence
Listing Status Active
Purchase Type For Sale
Square Footage 3,470 sqft
Price per Sqft $460
Subdivision Beecave Woods Sec 04
MLS Listing ID 3554502
Bedrooms 4
Full Baths 3
Half Baths 1
Originating Board actris
Year Built 1983
Annual Tax Amount $25,430
Tax Year 2024
Lot Size 0.315 Acres
Acres 0.3149
Property Description
Ideal Location: Within walking distance to Cedar Creek Elementary and Hill Country Middle School in the acclaimed Eanes/Westlake school district. Less then 10 minutes to downtown Austin and just 15 min to the airport.
Thoughtful Layout: Boasting 4 bedrooms and 3.5 baths. The primary bedroom, located on the upper level, provides privacy and features a serene balcony overlooking the yard. Three additional bedrooms include one with an ensuite bath, and another that can be used as a versatile game room or media room.
Main Living Areas: The main level includes a Living Room, Family Room, and a Library that could be converted into a study. Two majestic fireplaces—one in the Living Room and one in the Family Room—add warmth and charm, perfect for cozy evenings or entertaining.
Chef’s Kitchen: Features custom-built cabinets and is equipped with a high-end Wolf Range Cooktop with Griddle, Double Oven, granite countertops, tile backsplash, breakfast center island, and a spacious dining area. This kitchen combines both functionality and style.
Primary Suite: Includes a luxurious spa-like bath with a tub, walk-in shower, dual vanities, and a large closet.
Backyard: Offers endless possibilities with space for a pool and outdoor activities.
Additional Features: An oversized attached 2-car garage with side entry enhances convenience and storage.
Beautiful Parquet flooring trough-out the main level.
This home is a fantastic opportunity to enjoy comfort, elegance, and practicality in a highly sought-after location.
Location
State TX
County Travis
Interior
Interior Features Breakfast Bar, Built-in Features, Ceiling Fan(s), Granite Counters, Double Vanity, Entrance Foyer, French Doors, Pantry, Walk-In Closet(s)
Heating Fireplace(s), Natural Gas
Cooling Ceiling Fan(s)
Flooring Carpet, Parquet, Tile
Fireplaces Number 2
Fireplaces Type Great Room, Living Room
Fireplace No
Appliance Built-In Gas Range, Dishwasher, Disposal, Gas Cooktop, Microwave, Double Oven, RNGHD, Refrigerator, Self Cleaning Oven
Exterior
Exterior Feature Balcony, Gutters Full, Private Yard
Garage Spaces 2.0
Fence Fenced, Wood
Pool None
Community Features None
Utilities Available Electricity Connected, Natural Gas Connected, Water Connected
Waterfront No
Waterfront Description None
View None
Roof Type Composition
Porch Patio, Porch
Parking Type Door-Multi, Garage Faces Side
Total Parking Spaces 4
Private Pool No
Building
Lot Description Back Yard, Curbs, Irregular Lot, Sprinkler - Automatic, Trees-Large (Over 40 Ft), Trees-Medium (20 Ft - 40 Ft)
Faces South
Foundation Slab
Sewer Public Sewer
Water Public
Level or Stories Two
Structure Type Brick Veneer,Vinyl Siding
New Construction No
Schools
Elementary Schools Cedar Creek (Eanes Isd)
Middle Schools Hill Country
High Schools Westlake
School District Eanes Isd
Others
Special Listing Condition Standard

Find out why customers are choosing LPT Realty to meet their real estate needs







