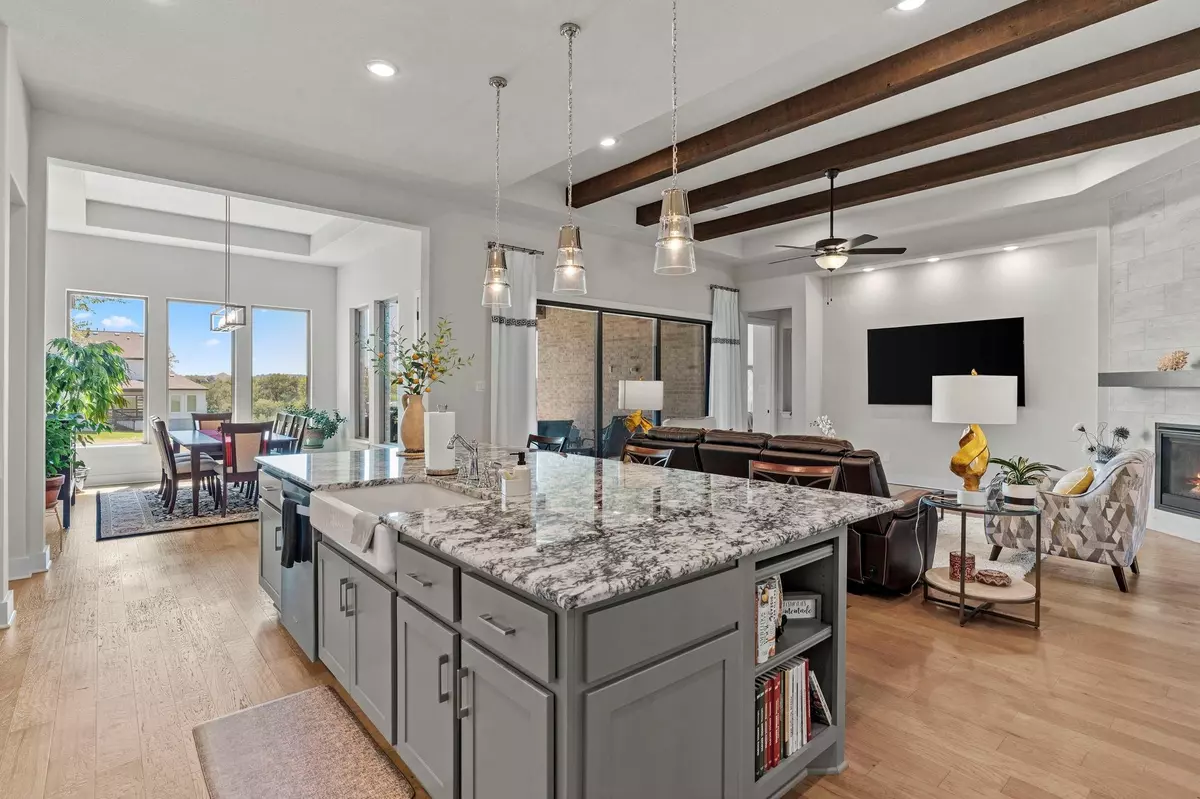
4 Beds
3 Baths
3,194 SqFt
4 Beds
3 Baths
3,194 SqFt
Key Details
Property Type Single Family Home
Sub Type Single Family Residence
Listing Status Active
Purchase Type For Sale
Square Footage 3,194 sqft
Price per Sqft $240
Subdivision Double Eagle Ranch Sec 4
MLS Listing ID 3074088
Bedrooms 4
Full Baths 2
Half Baths 1
HOA Fees $350/ann
Originating Board actris
Year Built 2023
Annual Tax Amount $11,268
Tax Year 2024
Lot Size 0.732 Acres
Acres 0.732
Property Description
Location
State TX
County Bastrop
Rooms
Main Level Bedrooms 3
Interior
Interior Features Built-in Features, Ceiling Fan(s), Beamed Ceilings, Vaulted Ceiling(s), Chandelier, Quartz Counters, Crown Molding, Double Vanity, Gas Dryer Hookup, Eat-in Kitchen, Kitchen Island, Multiple Living Areas, No Interior Steps, Open Floorplan, Pantry, Primary Bedroom on Main, Recessed Lighting, Smart Home, Smart Thermostat, Soaking Tub, Storage, Track Lighting, Walk-In Closet(s), Washer Hookup, Wired for Sound
Heating Central
Cooling Central Air
Flooring Wood
Fireplaces Number 1
Fireplaces Type Electric, Living Room
Fireplace No
Appliance Gas Cooktop, Microwave, Oven, Gas Oven, Double Oven, Refrigerator
Exterior
Exterior Feature Balcony, Exterior Steps, Gutters Full, Lighting, Private Yard
Garage Spaces 2.0
Fence None
Pool None
Community Features See Remarks
Utilities Available Electricity Connected, Natural Gas Connected, Propane, Sewer Connected, Water Connected
Waterfront No
Waterfront Description None
View City, Hill Country, Skyline
Roof Type Shingle
Porch Covered, Deck, Front Porch, Patio, Porch
Parking Type Driveway, Garage, Lighted
Total Parking Spaces 6
Private Pool No
Building
Lot Description Sprinkler - Automatic, Sprinkler - In Rear, Sprinkler - In Front, Sprinkler - Side Yard, Trees-Medium (20 Ft - 40 Ft), Views
Faces West
Foundation Slab
Sewer Septic Tank
Water Public
Level or Stories One
Structure Type Brick,Stone
New Construction No
Schools
Elementary Schools Bluebonnet (Bastrop Isd)
Middle Schools Cedar Creek
High Schools Cedar Creek
School District Bastrop Isd
Others
HOA Fee Include See Remarks
Special Listing Condition Standard

Find out why customers are choosing LPT Realty to meet their real estate needs







