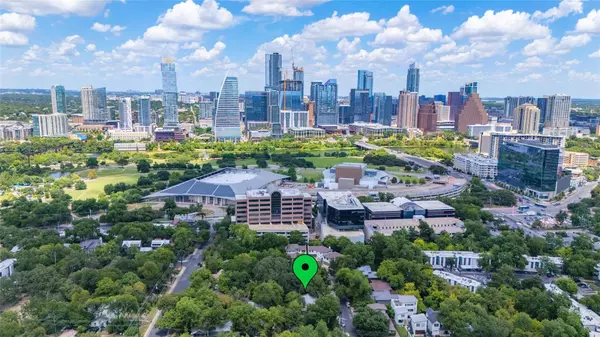
3 Beds
2 Baths
1,936 SqFt
3 Beds
2 Baths
1,936 SqFt
Key Details
Property Type Single Family Home
Sub Type Single Family Residence
Listing Status Pending
Purchase Type For Sale
Square Footage 1,936 sqft
Price per Sqft $670
Subdivision Convenient Courts
MLS Listing ID 9090442
Style 1st Floor Entry
Bedrooms 3
Full Baths 2
Originating Board actris
Year Built 1950
Annual Tax Amount $13,484
Tax Year 2024
Lot Size 5,057 Sqft
Acres 0.1161
Property Description
Location
State TX
County Travis
Rooms
Main Level Bedrooms 3
Interior
Interior Features Breakfast Bar, Ceiling Fan(s), Entrance Foyer, Interior Steps, Kitchen Island, Open Floorplan, Primary Bedroom on Main, Recessed Lighting, Smart Thermostat
Heating Central, Electric
Cooling Ceiling Fan(s), Central Air, Electric
Flooring Tile, Wood
Fireplace No
Appliance Dishwasher, Disposal, Gas Range, Microwave, Range, RNGHD, Water Heater
Exterior
Exterior Feature Private Yard, See Remarks
Fence Back Yard, Privacy
Pool None
Community Features See Remarks
Utilities Available Cable Available, Electricity Connected, Natural Gas Connected, Sewer Connected, Water Connected
Waterfront No
Waterfront Description None
View None
Roof Type Composition
Porch Patio, See Remarks
Parking Type Driveway, Paver Block
Total Parking Spaces 2
Private Pool No
Building
Lot Description Back Yard, Curbs, Front Yard, Gentle Sloping, Landscaped, Trees-Moderate, Xeriscape
Faces Southeast
Foundation Combination, Pillar/Post/Pier
Sewer Public Sewer
Water Public
Level or Stories One
Structure Type Masonry – Partial,Stucco
New Construction No
Schools
Elementary Schools Becker
Middle Schools Lively
High Schools Travis
School District Austin Isd
Others
Special Listing Condition Standard

Find out why customers are choosing LPT Realty to meet their real estate needs







