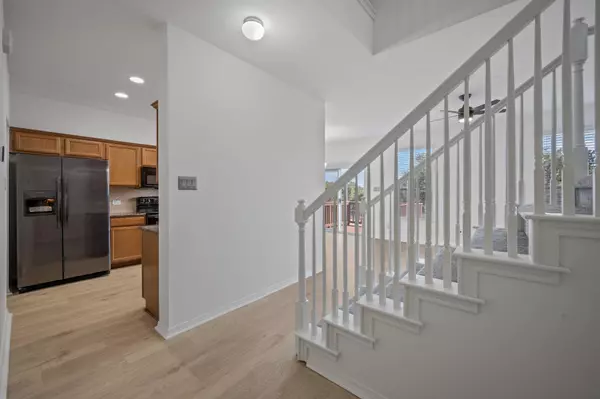
4 Beds
4 Baths
2,309 SqFt
4 Beds
4 Baths
2,309 SqFt
Key Details
Property Type Single Family Home
Sub Type Single Family Residence
Listing Status Hold
Purchase Type For Sale
Square Footage 2,309 sqft
Price per Sqft $181
Subdivision Silver Oak Twnhms
MLS Listing ID 3815766
Style Multi-level Floor Plan
Bedrooms 4
Full Baths 3
Half Baths 1
HOA Fees $310/mo
Originating Board actris
Year Built 2007
Annual Tax Amount $7,878
Tax Year 2024
Lot Size 1,045 Sqft
Property Description
Location
State TX
County Williamson
Interior
Interior Features Two Primary Baths, Two Primary Suties, Breakfast Bar, Ceiling Fan(s), Granite Counters, Crown Molding, Electric Dryer Hookup, High Speed Internet, Interior Steps, Multiple Living Areas, Pantry, Recessed Lighting, Smart Thermostat, Soaking Tub, Two Primary Closets, Walk-In Closet(s), Washer Hookup
Heating Central
Cooling Ceiling Fan(s), Central Air
Flooring Carpet, Tile, Vinyl, Wood
Fireplace Y
Appliance Convection Oven, Dishwasher, Disposal, Electric Cooktop, Electric Range, ENERGY STAR Qualified Appliances, Microwave, Water Heater
Exterior
Exterior Feature Balcony
Garage Spaces 2.0
Fence Stone
Pool None
Community Features Picnic Area
Utilities Available Electricity Connected, Sewer Connected, Water Connected
Waterfront No
Waterfront Description None
View Pasture
Roof Type Composition,Shingle
Accessibility Hand Rails
Porch Deck
Total Parking Spaces 4
Private Pool No
Building
Lot Description Sprinkler - Automatic
Faces Northwest
Foundation Slab
Sewer Private Sewer
Water Private
Level or Stories Three Or More
Structure Type Asbestos,Masonry – All Sides,Stone,Stucco
New Construction No
Schools
Elementary Schools Ronald Reagan
Middle Schools Artie L Henry
High Schools Vista Ridge
School District Leander Isd
Others
HOA Fee Include Common Area Maintenance,Landscaping,Maintenance Grounds,Maintenance Structure,Sewer,Trash,Water
Restrictions None
Ownership Common
Acceptable Financing Cash, Conventional, FHA, VA Loan
Tax Rate 1.9718
Listing Terms Cash, Conventional, FHA, VA Loan
Special Listing Condition Standard

Find out why customers are choosing LPT Realty to meet their real estate needs







