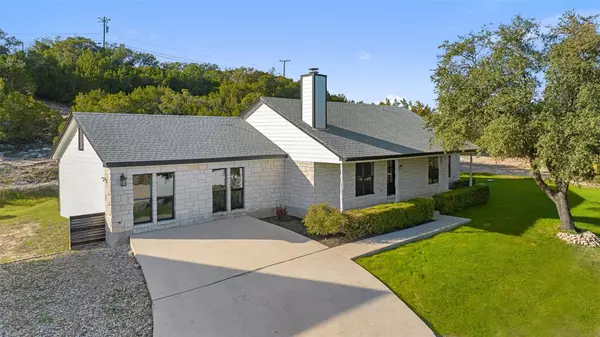
3 Beds
2 Baths
2,014 SqFt
3 Beds
2 Baths
2,014 SqFt
Key Details
Property Type Single Family Home
Sub Type Single Family Residence
Listing Status Active
Purchase Type For Rent
Square Footage 2,014 sqft
Subdivision Briarcliff Inc Sec 12
MLS Listing ID 8065983
Bedrooms 3
Full Baths 2
HOA Y/N Yes
Originating Board actris
Year Built 1999
Lot Size 0.324 Acres
Acres 0.3239
Property Description
Location
State TX
County Travis
Rooms
Main Level Bedrooms 3
Interior
Interior Features Breakfast Bar, Ceiling Fan(s), High Ceilings, Quartz Counters, Double Vanity, Electric Dryer Hookup, High Speed Internet, Multiple Living Areas, Open Floorplan, Pantry, Primary Bedroom on Main, Soaking Tub, Storage, Walk-In Closet(s), Washer Hookup
Heating Central
Cooling Central Air
Flooring Laminate, No Carpet, Tile
Fireplaces Number 1
Fireplaces Type Living Room, Wood Burning
Fireplace No
Appliance Range, Vented Exhaust Fan, Electric Water Heater
Exterior
Exterior Feature None
Fence Partial, Wood
Pool None
Community Features BBQ Pit/Grill, Clubhouse, Common Grounds, Dog Park, Golf, Lake, Park, Pet Amenities, Picnic Area, Playground, Putting Green, Restaurant, Sport Court(s)/Facility, Tennis Court(s), Walk/Bike/Hike/Jog Trail(s
Utilities Available Above Ground, Cable Available, Electricity Connected, High Speed Internet, Other, Phone Available, Sewer Connected, Water Connected
Waterfront No
Waterfront Description None
Roof Type Composition
Porch Covered, Front Porch, Patio
Total Parking Spaces 4
Private Pool No
Building
Lot Description Back Yard, Native Plants
Faces East
Foundation Slab
Sewer Septic Tank
Water Private
Level or Stories One
Structure Type Stone
New Construction No
Schools
Elementary Schools West Cypress Hills
Middle Schools Lake Travis
High Schools Lake Travis
School District Lake Travis Isd
Others
Pets Allowed Call, Negotiable
Num of Pet 2
Pets Description Call, Negotiable

Find out why customers are choosing LPT Realty to meet their real estate needs







