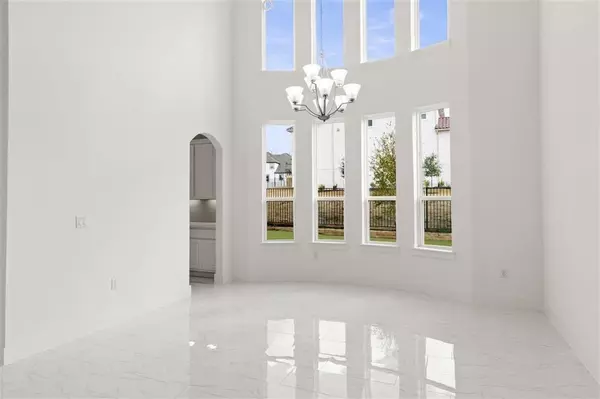
5 Beds
5 Baths
5,000 SqFt
5 Beds
5 Baths
5,000 SqFt
Key Details
Property Type Single Family Home
Sub Type Single Family Residence
Listing Status Active
Purchase Type For Rent
Square Footage 5,000 sqft
Subdivision Travisso
MLS Listing ID 9491153
Style 1st Floor Entry
Bedrooms 5
Full Baths 4
Half Baths 1
Originating Board actris
Year Built 2023
Lot Size 0.360 Acres
Acres 0.36
Property Description
As you enter, you’re greeted by a light-filled foyer with pristine tiled floors flowing through the main level. The open floor plan exudes grandeur, featuring a formal dining room with dramatic two-story windows that flood the space with natural light. The spacious living room boasts sliding glass doors that open to a back porch, blending indoor and outdoor living while offering panoramic views of the hills.
The gourmet kitchen and breakfast nook serve as the heart of the home, perfect for quiet mornings. Adjacent to the living area is a dedicated study for work or relaxation. The primary suite, located on the main floor, is a private retreat with recessed ceilings and direct access to the back porch. The luxurious ensuite bathroom features a soaking tub, dual vanities, an oversized walk-in shower, and a large walk-in closet. Upstairs, the home offers a versatile flex space, ideal for a game room or second living area, and a custom media room for unforgettable movie nights. Three additional bedrooms are located on this level, with two sharing a full bath, and the third having a private bath.
Situated on a coveted corner lot, this brand-new home offers untouched spaces, with a sprawling back porch designed for entertaining or simply soaking in the serene Hill Country views.
As a resident of Travisso, you’ll enjoy world-class amenities, including a resort-style pool, a state-of-the-art fitness center, tennis courts, scenic hiking and biking trails, a lavish clubhouse, and playgrounds, all surrounded by the natural beauty of the Texas Hill Country. This never-lived-in home is more than just a place to live—it’s an invitation to experience luxury and tranquility in a space that’s truly yours from the moment you step inside.
Location
State TX
County Travis
Rooms
Main Level Bedrooms 2
Interior
Interior Features Bookcases, Built-in Features, Ceiling Fan(s), Beamed Ceilings, High Speed Internet, Kitchen Island, Open Floorplan, Pantry, Primary Bedroom on Main, Smart Home, Smart Thermostat, Wired for Sound
Heating Central
Cooling Ceiling Fan(s), Central Air
Flooring Carpet, Tile
Fireplaces Number 1
Fireplaces Type Electric
Fireplace No
Appliance Built-In Electric Oven, Built-In Gas Range, Dishwasher, Disposal, ENERGY STAR Qualified Appliances, Exhaust Fan, Gas Cooktop, Microwave, RNGHD, Self Cleaning Oven, Stainless Steel Appliance(s)
Exterior
Exterior Feature Exterior Steps
Garage Spaces 3.0
Fence Back Yard
Pool None
Community Features Clubhouse, Cluster Mailbox, Common Grounds, Courtyard, Fishing, Fitness Center, Park, Picnic Area, Playground, Tennis Court(s)
Utilities Available Cable Available, Electricity Available, High Speed Internet, Natural Gas Connected, Sewer Connected, Water Connected
Waterfront No
Waterfront Description None
View Neighborhood
Roof Type Composition
Porch Covered, Front Porch, Patio
Parking Type Attached, Garage Door Opener, Garage Faces Front, Inside Entrance
Total Parking Spaces 5
Private Pool No
Building
Lot Description Back Yard, Corner Lot, Curbs, Public Maintained Road, Sprinkler - Automatic
Faces Southwest
Foundation Slab
Sewer MUD
Water MUD, Public
Level or Stories Two
Structure Type Cedar,Concrete,Frame,Attic/Crawl Hatchway(s) Insulated,Blown-In Insulation
New Construction Yes
Schools
Elementary Schools Cc Mason
Middle Schools Running Brushy
High Schools Leander High
School District Leander Isd
Others
Pets Allowed Cats OK, Dogs OK, Small (< 20 lbs), Medium (< 35 lbs), Number Limit, Size Limit, Breed Restrictions
Num of Pet 2
Pets Description Cats OK, Dogs OK, Small (< 20 lbs), Medium (< 35 lbs), Number Limit, Size Limit, Breed Restrictions

Find out why customers are choosing LPT Realty to meet their real estate needs







