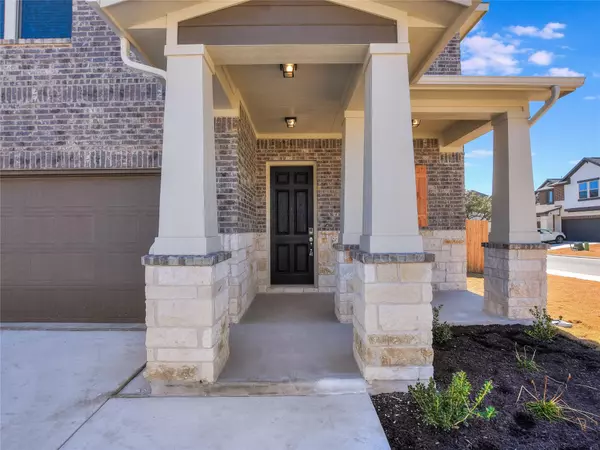
4 Beds
3 Baths
2,560 SqFt
4 Beds
3 Baths
2,560 SqFt
Key Details
Property Type Single Family Home
Sub Type Single Family Residence
Listing Status Active
Purchase Type For Sale
Square Footage 2,560 sqft
Price per Sqft $218
Subdivision Crystal Springs
MLS Listing ID 4196067
Style 1st Floor Entry,Multi-level Floor Plan
Bedrooms 4
Full Baths 3
HOA Fees $165/qua
Originating Board actris
Year Built 2021
Annual Tax Amount $11,041
Tax Year 2024
Lot Size 6,603 Sqft
Acres 0.1516
Property Description
Location
State TX
County Williamson
Rooms
Main Level Bedrooms 1
Interior
Interior Features Double Vanity, Electric Dryer Hookup, Kitchen Island, Open Floorplan, Pantry, Recessed Lighting, Smart Home, Smart Thermostat, Storage, Walk-In Closet(s), Wired for Data
Heating Exhaust Fan, Natural Gas, Radiant Ceiling
Cooling Central Air
Flooring Carpet, Tile, Vinyl
Fireplace No
Appliance Dishwasher, Disposal, Microwave, Free-Standing Gas Range, Stainless Steel Appliance(s), Vented Exhaust Fan, Tankless Water Heater
Exterior
Exterior Feature Gutters Partial, Lighting, Private Yard
Garage Spaces 2.0
Fence Back Yard, Fenced, Gate, Wood
Pool None
Community Features BBQ Pit/Grill, Cluster Mailbox, Common Grounds, Curbs, Park, Picnic Area, Pool, Sidewalks, Street Lights, Suburban, Underground Utilities, Walk/Bike/Hike/Jog Trail(s
Utilities Available Cable Available, Electricity Available, High Speed Internet, Natural Gas Available, Phone Available, Sewer Available, Underground Utilities, Water Available
Waterfront No
Waterfront Description None
View None
Roof Type Composition,Elastomeric
Porch Covered, Front Porch, Patio
Parking Type Attached, Concrete, Driveway, Garage, Garage Door Opener, Garage Faces Front, Off Street
Total Parking Spaces 2
Private Pool No
Building
Lot Description Back Yard, Front Yard, Landscaped, Native Plants, Sprinkler - Automatic, Sprinkler - In Rear, Sprinkler - In Front, Sprinkler - In-ground, Sprinkler - Rain Sensor, Sprinkler - Side Yard, Trees-Small (Under 20 Ft)
Faces South
Foundation Slab
Sewer Public Sewer
Water Public
Level or Stories Two
Structure Type Brick,Frame,HardiPlank Type,Attic/Crawl Hatchway(s) Insulated,Blown-In Insulation,Masonry – Partial,Radiant Barrier,Stone,Stucco
New Construction No
Schools
Elementary Schools Pleasant Hill
Middle Schools Knox Wiley
High Schools Rouse
School District Leander Isd
Others
HOA Fee Include Common Area Maintenance,Maintenance Grounds
Special Listing Condition Standard

Find out why customers are choosing LPT Realty to meet their real estate needs







