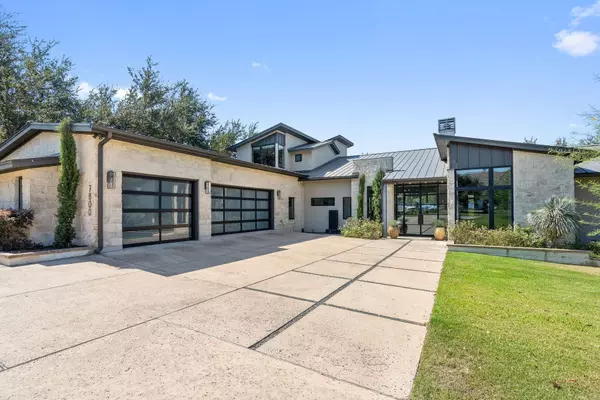
4 Beds
5 Baths
4,626 SqFt
4 Beds
5 Baths
4,626 SqFt
OPEN HOUSE
Sun Oct 20, 12:00pm - 3:00pm
Key Details
Property Type Single Family Home
Sub Type Single Family Residence
Listing Status Active
Purchase Type For Sale
Square Footage 4,626 sqft
Price per Sqft $560
Subdivision Meridian Sec F
MLS Listing ID 5431896
Bedrooms 4
Full Baths 4
Half Baths 1
HOA Fees $600/ann
Originating Board actris
Year Built 2015
Tax Year 2023
Lot Size 1.000 Acres
Acres 1.0
Property Description
This stunning home blends rich and unique finishes everywhere, an experience of resort living every day and a sense of warm family connection with its amazing layout. The modern and clean feel is beautifully supported by one-of-a-kind choices such as reclaimed wood ceilings from Kentucky, gorgeous smooth plaster fireplace, grand steel windows/doors, earthy granites and even a custom iron plated soaker tub.
Downstairs the primary suite is a luxe experience, there is a wonderful office with framed corner windows, multiple living spaces create everyday flexibility and an ensuite large secondary bedroom provides great optionality. Upstairs a third living space along with two generously sized secondary ensuite bedrooms round out a home sure to fit life's evolving needs.
The luxe pool and spa along with an abundance of entertainment space and an outdoor kitchen complete with roller shades everywhere will keep you entertaining or relaxing with family year round. The backyard is private yet offers plentiful green space for your additional backyard desires along with a calming connection to nature.
Location
State TX
County Hays
Rooms
Main Level Bedrooms 2
Interior
Interior Features Bookcases, Breakfast Bar, Built-in Features, Beamed Ceilings, High Ceilings, Granite Counters, Quartz Counters, Double Vanity, Interior Steps, Multiple Living Areas, Pantry, Primary Bedroom on Main, Recessed Lighting, Walk-In Closet(s), Wet Bar, Wired for Sound
Heating Central, Natural Gas
Cooling Central Air, Electric
Flooring Tile, Wood
Fireplaces Number 2
Fireplaces Type Family Room, Masonry, Outside
Fireplace No
Appliance Built-In Oven(s), Convection Oven, Cooktop, Dishwasher, Disposal, Microwave, Refrigerator, Wine Refrigerator
Exterior
Exterior Feature Barbecue, Gas Grill, Gutters Full, Lighting, Outdoor Grill, Private Yard
Garage Spaces 3.0
Fence Fenced, Wrought Iron
Pool Heated, In Ground, Pool/Spa Combo, Waterfall
Community Features Cluster Mailbox, Common Grounds, Curbs, Pool, Underground Utilities, Walk/Bike/Hike/Jog Trail(s
Utilities Available Electricity Connected, Natural Gas Connected
Waterfront No
Waterfront Description None
View Park/Greenbelt, Trees/Woods
Roof Type Metal
Porch Awning(s), Covered, Patio, Porch
Parking Type Attached, Door-Multi
Total Parking Spaces 8
Private Pool Yes
Building
Lot Description Interior Lot, Landscaped, Level, Sprinkler - Automatic, Sprinkler - In-ground, Trees-Heavy, Trees-Large (Over 40 Ft)
Faces Northeast
Foundation Slab
Sewer Public Sewer
Water Public
Level or Stories Two
Structure Type Masonry – All Sides,Stone Veneer,Stucco
New Construction No
Schools
Elementary Schools Baldwin
Middle Schools Gorzycki
High Schools Bowie
School District Austin Isd
Others
HOA Fee Include Common Area Maintenance,Landscaping,Maintenance Grounds
Special Listing Condition Standard

Find out why customers are choosing LPT Realty to meet their real estate needs







