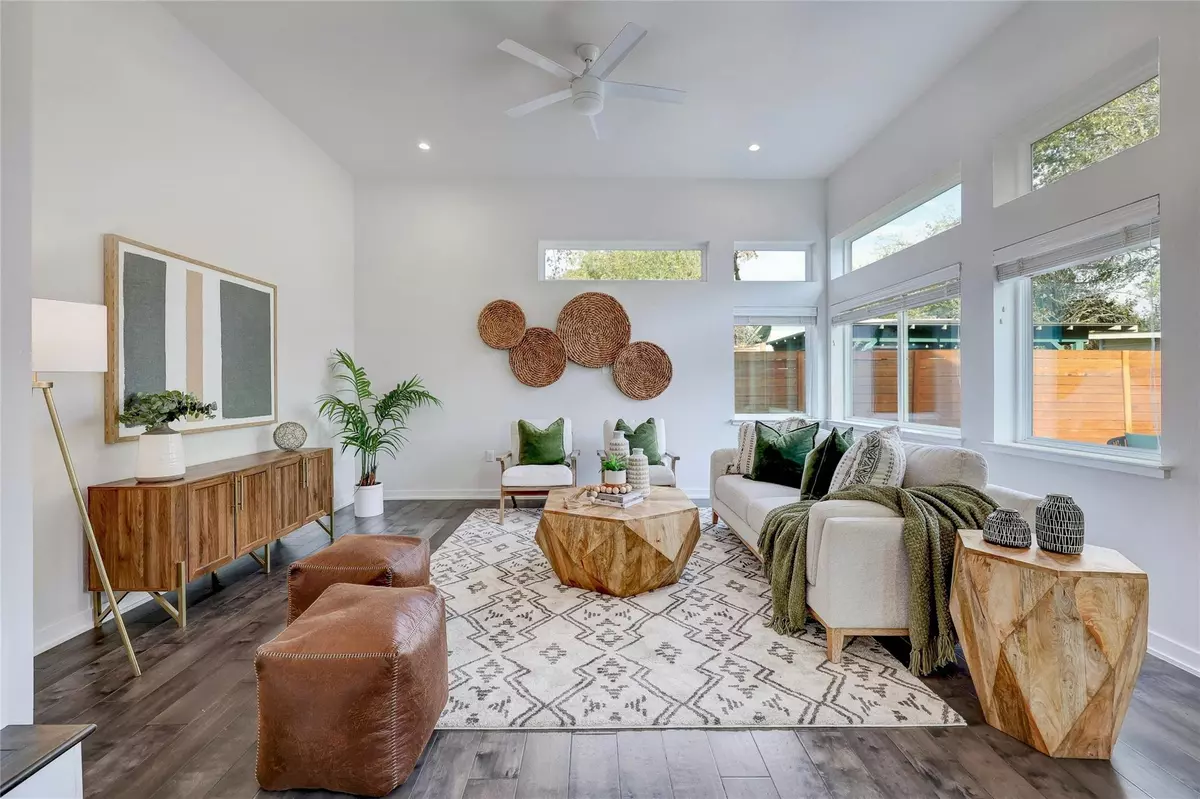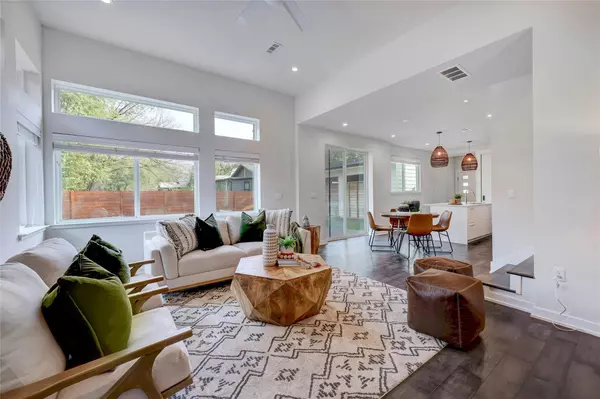
3 Beds
3 Baths
1,731 SqFt
3 Beds
3 Baths
1,731 SqFt
Key Details
Property Type Condo
Sub Type Condominium
Listing Status Active
Purchase Type For Sale
Square Footage 1,731 sqft
Price per Sqft $311
Subdivision Hobbs
MLS Listing ID 5086009
Style 1st Floor Entry
Bedrooms 3
Full Baths 3
HOA Fees $62
HOA Y/N Yes
Originating Board actris
Year Built 2018
Tax Year 2024
Lot Size 7,535 Sqft
Acres 0.173
Property Description
On the main floor, find a flexible bedroom with an adjacent full bath – ideal for a private home office or a welcoming guest suite. The heart of the home is a bright, open kitchen featuring quartz countertops, a generous island, and a gas cooktop, all seamlessly connected to the living area and backyard – a setup perfect for hosting friends or enjoying a cozy night in. Gorgeous wood floors run through the living spaces, giving the home warmth and charm.
Upstairs, the second floor is home to the luxurious primary bedroom and a secondary bedroom, each with its own ensuite bath for privacy and convenience. And the third floor is a bonus space brimming with possibilities – a second living area, an inspiring workspace, or anything else your lifestyle calls for.
Outside, the large, fenced backyard and patio offer a private retreat, perfect for laid-back evenings or lively gatherings under the Texas sky.
Discover the best of East Austin at 1108 Christie – a home that’s as flexible, stylish, and vibrant as the city itself!
Location
State TX
County Travis
Rooms
Main Level Bedrooms 1
Interior
Interior Features Ceiling Fan(s), High Ceilings, Quartz Counters, Interior Steps, Open Floorplan, Pantry, Recessed Lighting, Walk-In Closet(s)
Heating Central
Cooling Central Air
Flooring Tile, Wood
Fireplaces Type None
Fireplace No
Appliance Dishwasher, Disposal, Exhaust Fan, Microwave, Free-Standing Range, Tankless Water Heater
Exterior
Exterior Feature Private Yard
Garage Spaces 1.0
Fence Fenced, Wood
Pool None
Community Features None
Utilities Available Electricity Available, Other, Phone Available
Waterfront Description None
View None
Roof Type Composition
Porch Patio
Total Parking Spaces 2
Private Pool No
Building
Lot Description Cul-De-Sac, Interior Lot, Irregular Lot, Level, Sprinkler - Automatic, Sprinkler - In Front
Faces East
Foundation Slab
Sewer Public Sewer
Water Public
Level or Stories Three Or More
Structure Type Frame,HardiPlank Type
New Construction No
Schools
Elementary Schools Ortega
Middle Schools Martin
High Schools Eastside Early College
School District Austin Isd
Others
HOA Fee Include See Remarks
Special Listing Condition See Remarks

Find out why customers are choosing LPT Realty to meet their real estate needs







