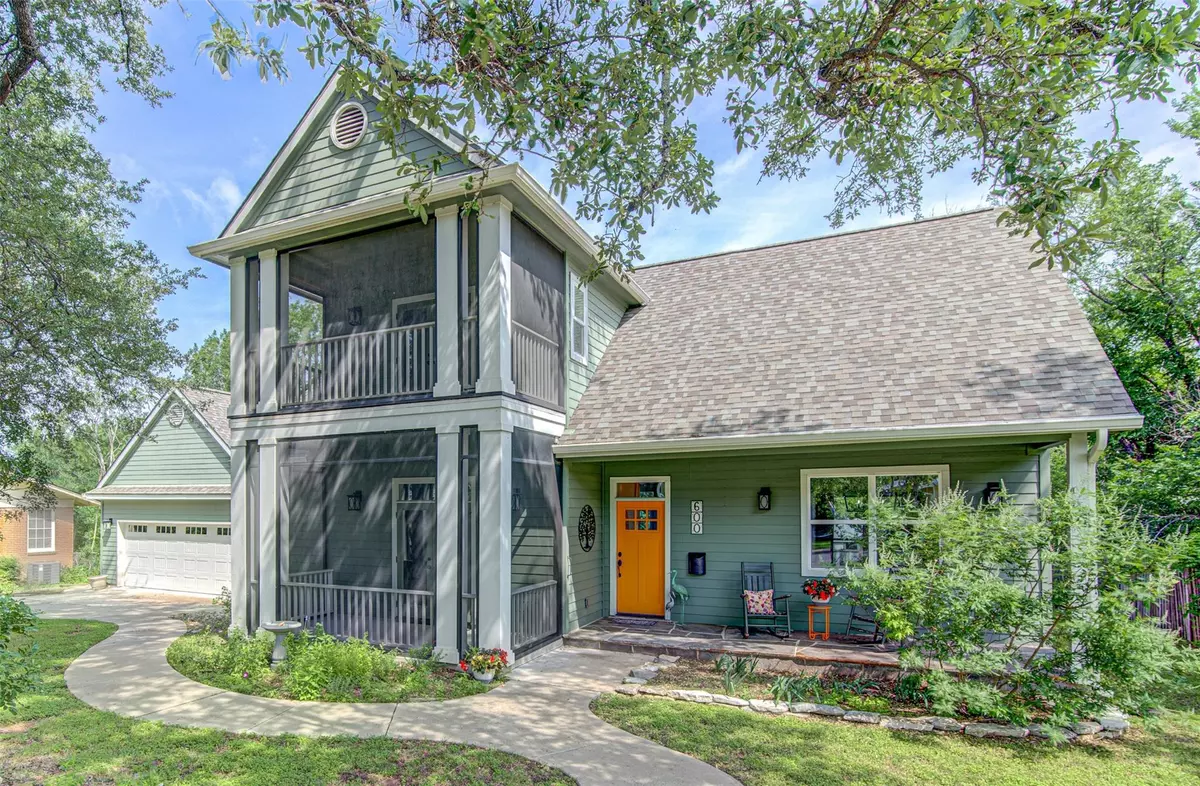
3 Beds
3 Baths
2,064 SqFt
3 Beds
3 Baths
2,064 SqFt
Key Details
Property Type Single Family Home
Sub Type Single Family Residence
Listing Status Active
Purchase Type For Sale
Square Footage 2,064 sqft
Price per Sqft $382
Subdivision Starkfield Add
MLS Listing ID 1010659
Bedrooms 3
Full Baths 2
Half Baths 1
HOA Y/N No
Originating Board actris
Year Built 2013
Annual Tax Amount $9,597
Tax Year 2024
Lot Size 0.434 Acres
Acres 0.4339
Property Description
Location
State TX
County Williamson
Rooms
Main Level Bedrooms 1
Interior
Interior Features Breakfast Bar, Ceiling Fan(s), High Ceilings, Central Vacuum, Quartz Counters, Double Vanity, Dry Bar, Electric Dryer Hookup, Eat-in Kitchen, Entrance Foyer, French Doors, Interior Steps, Multiple Dining Areas, Multiple Living Areas, Open Floorplan, Pantry, Recessed Lighting, Solar Tube(s), Storage, Walk-In Closet(s), Washer Hookup
Heating Central, Electric, Fireplace(s)
Cooling Ceiling Fan(s), Central Air, Electric, Wall/Window Unit(s)
Flooring Tile, Wood
Fireplaces Number 1
Fireplaces Type Electric, Living Room
Fireplace No
Appliance Dishwasher, Dryer, Exhaust Fan, Free-Standing Electric Range, RNGHD, Refrigerator, Stainless Steel Appliance(s), Vented Exhaust Fan, Washer/Dryer, Electric Water Heater, Wine Cooler
Exterior
Exterior Feature Balcony, Exterior Steps, Garden, Gutters Full, Lighting
Garage Spaces 2.0
Fence Back Yard, Perimeter
Pool None
Community Features High Speed Internet, Sidewalks, Street Lights, Trash Pickup - Door to Door, Trail(s)
Utilities Available Cable Available, Electricity Connected, Natural Gas Available, Phone Available, Sewer Connected, Water Connected
Waterfront Description None
View None
Roof Type Composition
Porch Covered, Front Porch, Patio, Porch, Rear Porch, Screened
Total Parking Spaces 6
Private Pool No
Building
Lot Description Back Yard, Trees-Large (Over 40 Ft), Many Trees, Xeriscape
Faces Southeast
Foundation Slab
Sewer Public Sewer
Water Public
Level or Stories Two
Structure Type HardiPlank Type,Attic/Crawl Hatchway(s) Insulated
New Construction No
Schools
Elementary Schools Claude Berkman
Middle Schools Cd Fulkes
High Schools Cedar Ridge
School District Round Rock Isd
Others
Special Listing Condition Standard

Find out why customers are choosing LPT Realty to meet their real estate needs







