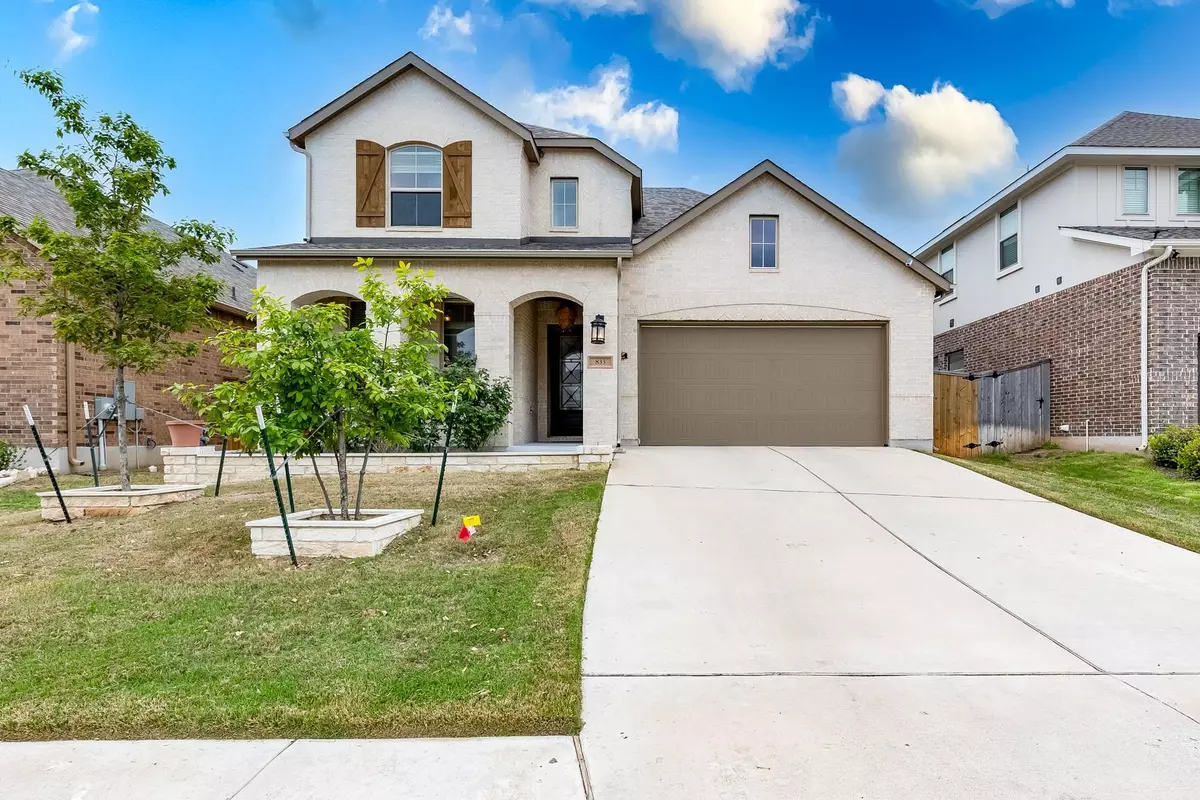
4 Beds
3 Baths
3,103 SqFt
4 Beds
3 Baths
3,103 SqFt
Key Details
Property Type Single Family Home
Sub Type Single Family Residence
Listing Status Hold
Purchase Type For Rent
Square Footage 3,103 sqft
Subdivision Highlands At Mayfield Ranch
MLS Listing ID 5534209
Bedrooms 4
Full Baths 3
Originating Board actris
Year Built 2020
Lot Size 6,185 Sqft
Property Description
Location
State TX
County Williamson
Rooms
Main Level Bedrooms 2
Interior
Interior Features Quartz Counters, Kitchen Island, Pantry
Heating Central
Cooling Central Air
Flooring Carpet, Tile
Fireplace N
Appliance Dishwasher, Disposal, Dryer, Ice Maker, Microwave, Oven, Refrigerator, Washer
Exterior
Exterior Feature Gutters Full
Garage Spaces 2.0
Fence Fenced
Pool None
Community Features Clubhouse, Picnic Area, Playground, Pool, Sidewalks
Utilities Available Electricity Available, Natural Gas Available, Sewer Connected
Roof Type Shingle
Accessibility None
Total Parking Spaces 2
Private Pool No
Building
Lot Description None
Faces Northeast
Foundation Slab
Sewer Public Sewer
Level or Stories Two
New Construction No
Schools
Elementary Schools Wolf Ranch Elementary
Middle Schools James Tippit
High Schools East View
School District Georgetown Isd
Others
Pets Allowed Cats OK, Dogs OK, Small (< 20 lbs), Medium (< 35 lbs)
Num of Pet 2
Pets Allowed Cats OK, Dogs OK, Small (< 20 lbs), Medium (< 35 lbs)

Find out why customers are choosing LPT Realty to meet their real estate needs







