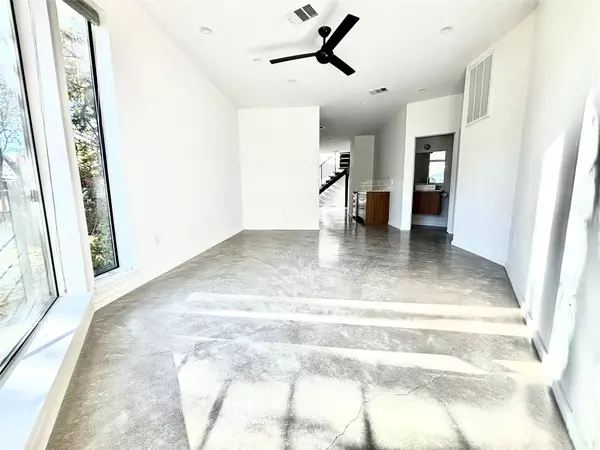3 Beds
3 Baths
1,600 SqFt
3 Beds
3 Baths
1,600 SqFt
Key Details
Property Type Condo
Sub Type Condominium
Listing Status Pending
Purchase Type For Rent
Square Footage 1,600 sqft
Subdivision Division B
MLS Listing ID 1555042
Style 1st Floor Entry
Bedrooms 3
Full Baths 2
Half Baths 1
HOA Y/N Yes
Originating Board actris
Year Built 2015
Property Description
The first floor features an inviting living room, a convenient half bathroom, and a spacious kitchen equipped with a wine fridge and ample dining space. The modern staircase leads to the second floor, where you'll find a versatile layout.
The large primary bedroom easily accommodates a king-size bed and boasts a private balcony and a walk-in closet. The en-suite bathroom includes a dual vanity and a luxurious setup with a soaking tub and a walk-in shower side by side.
Two additional bedrooms, measuring 9'10" x 10'2" and 9'8" x 9'7", provide cozy retreats. A bonus area upstairs is ideal for a small office or sitting space.
Enjoy ample parking with spots in the front and two spaces in the back, accessible via a private alley, plus an attached one-car garage. The shared side yard adds a touch of outdoor charm.
Located on Austin's vibrant East Side, this home offers the perfect mix of urban living and community charm, surrounded by some of the city's best restaurants, shops, and cultural hotspots. Don't miss out on this unique opportunity!
Location
State TX
County Travis
Interior
Interior Features Granite Counters, Interior Steps, Recessed Lighting, Walk-In Closet(s)
Heating Central
Cooling Central Air
Flooring Concrete, Tile, Wood
Fireplaces Type None
Fireplace No
Appliance Built-In Oven(s), Dishwasher, Disposal, Gas Cooktop, Gas Range, Microwave, Refrigerator, Wine Refrigerator
Exterior
Exterior Feature Balcony
Garage Spaces 1.0
Fence Wood
Pool None
Community Features None
Utilities Available See Remarks
Waterfront Description None
View See Remarks
Roof Type Flat Tile
Porch None
Total Parking Spaces 4
Private Pool No
Building
Lot Description Trees-Medium (20 Ft - 40 Ft)
Faces South
Foundation Slab
Sewer Public Sewer
Water Public
Level or Stories Two
Structure Type HardiPlank Type
New Construction No
Schools
Elementary Schools Campbell
Middle Schools Kealing
High Schools Mccallum
School District Austin Isd
Others
Pets Allowed Cats OK, Dogs OK, No Weight Limit, No Restrictions, All
Num of Pet 3
Pets Allowed Cats OK, Dogs OK, No Weight Limit, No Restrictions, All
Find out why customers are choosing LPT Realty to meet their real estate needs







