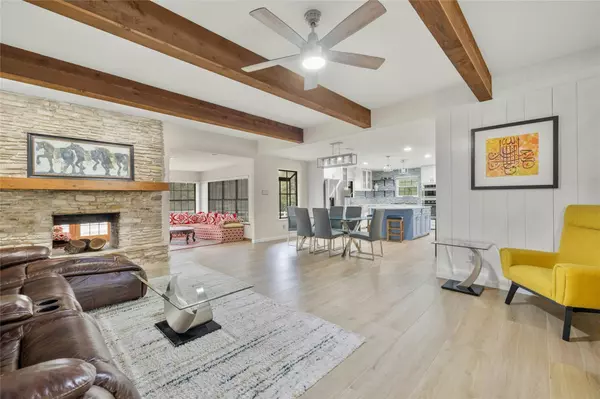
6 Beds
4 Baths
3,020 SqFt
6 Beds
4 Baths
3,020 SqFt
Key Details
Property Type Single Family Home
Sub Type Single Family Residence
Listing Status Active
Purchase Type For Sale
Square Footage 3,020 sqft
Price per Sqft $827
Subdivision Plaza Granados
MLS Listing ID 8692678
Bedrooms 6
Full Baths 3
Half Baths 1
HOA Y/N No
Originating Board actris
Year Built 1965
Annual Tax Amount $13,323
Tax Year 2023
Lot Size 2.639 Acres
Acres 2.639
Property Description
Come experience this luxury oasis in the heart of the Domain district.
Location
State TX
County Travis
Rooms
Main Level Bedrooms 4
Interior
Interior Features Ceiling Fan(s), Open Floorplan, Walk-In Closet(s), Washer Hookup
Heating Central
Cooling Central Air
Flooring Tile
Fireplaces Number 1
Fireplaces Type Family Room
Fireplace No
Appliance Dishwasher, Disposal, Gas Range
Exterior
Exterior Feature Gutters Partial
Garage Spaces 2.0
Fence Fenced, Gate, Livestock, Vinyl, Wire
Pool In Ground
Community Features None
Utilities Available Above Ground, Electricity Connected, Sewer Connected, Water Connected
Waterfront Description None
View None
Roof Type Composition
Porch Patio
Total Parking Spaces 4
Private Pool Yes
Building
Lot Description Cul-De-Sac, Interior Lot, Level
Faces North
Foundation Slab
Sewer Public Sewer
Water Public
Level or Stories Two
Structure Type Masonry – Partial
New Construction No
Schools
Elementary Schools Summitt
Middle Schools Murchison
High Schools Anderson
School District Austin Isd
Others
Special Listing Condition Standard

Find out why customers are choosing LPT Realty to meet their real estate needs







