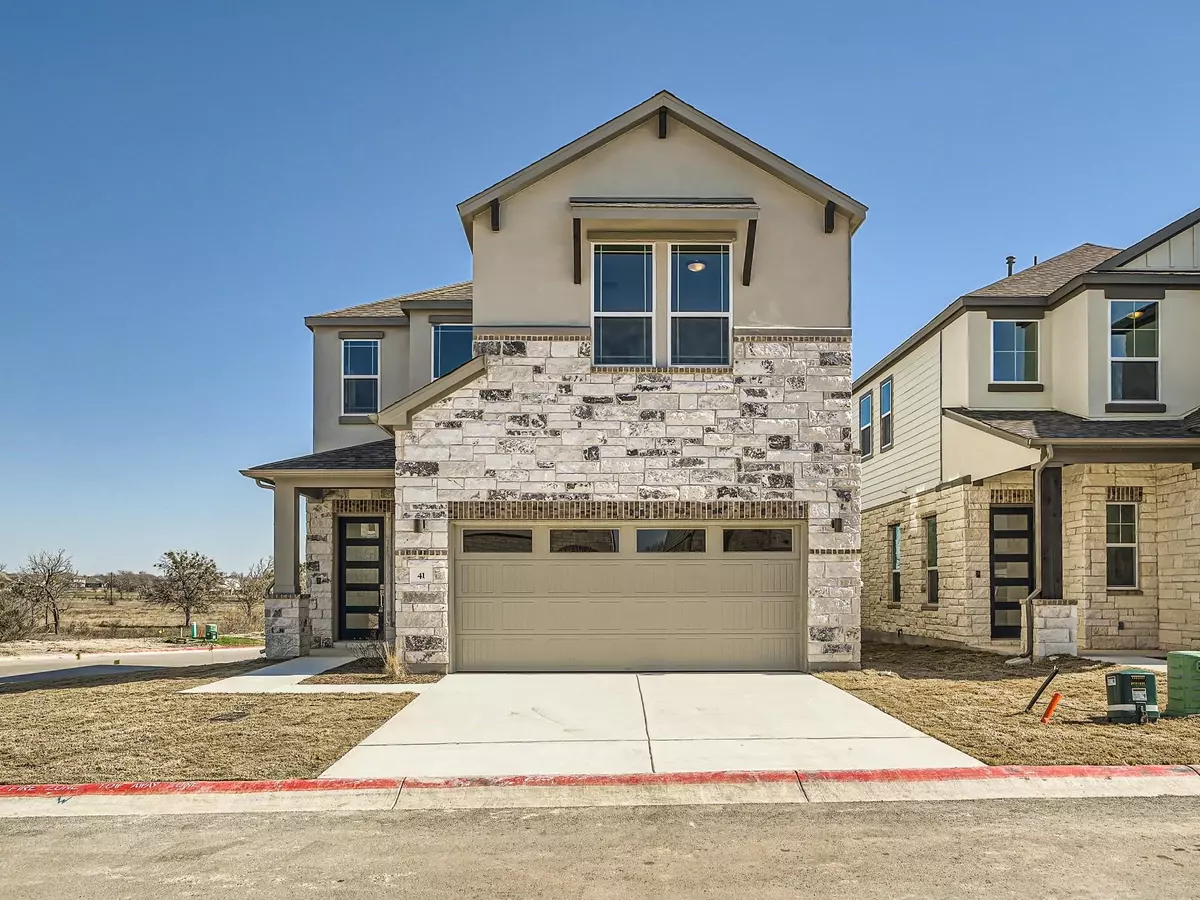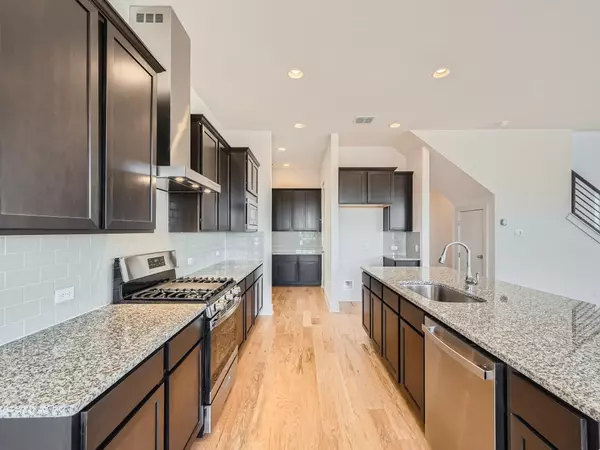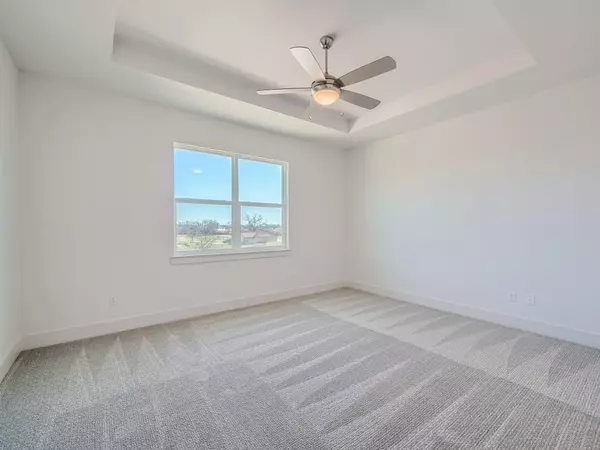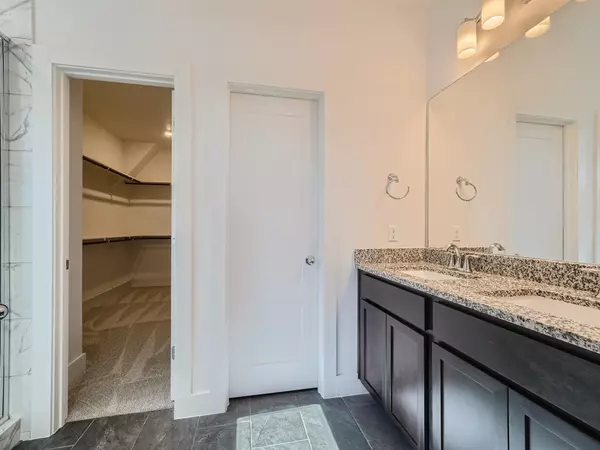
3 Beds
3 Baths
2,238 SqFt
3 Beds
3 Baths
2,238 SqFt
OPEN HOUSE
Thu Dec 12, 10:00am - 6:00pm
Fri Dec 13, 10:00am - 6:00pm
Sat Dec 14, 10:00am - 6:00pm
Sun Dec 15, 12:00pm - 5:00pm
Mon Dec 16, 10:00am - 6:00pm
Wed Dec 11, 10:00am - 6:00pm
Key Details
Property Type Single Family Home
Sub Type Single Family Residence
Listing Status Active
Purchase Type For Sale
Square Footage 2,238 sqft
Price per Sqft $230
Subdivision Chester Ranch Place
MLS Listing ID 3836982
Bedrooms 3
Full Baths 2
Half Baths 1
HOA Fees $110/mo
HOA Y/N Yes
Originating Board actris
Year Built 2024
Tax Year 2023
Lot Size 6,490 Sqft
Acres 0.149
Property Description
Location
State TX
County Williamson
Interior
Interior Features Ceiling Fan(s), Granite Counters, Double Vanity, Electric Dryer Hookup, Kitchen Island, Multiple Living Areas, Pantry, Recessed Lighting, Smart Thermostat, Storage, Walk-In Closet(s), Washer Hookup
Heating Central, Natural Gas, Zoned
Cooling Ceiling Fan(s), Central Air, Electric, Zoned
Flooring Carpet, Tile, Wood
Fireplace No
Appliance Dishwasher, Disposal, Gas Range, Instant Hot Water, Microwave, Oven, Free-Standing Gas Range, RNGHD, Self Cleaning Oven, Stainless Steel Appliance(s), Water Heater
Exterior
Exterior Feature Gutters Partial, Private Yard
Garage Spaces 2.0
Fence Back Yard, Fenced, Wrought Iron
Pool None
Community Features Park, Picnic Area, Trail(s)
Utilities Available Electricity Connected, Sewer Connected, Water Connected
Waterfront Description None
View Neighborhood
Roof Type Composition
Porch Covered, Patio, Porch
Total Parking Spaces 4
Private Pool No
Building
Lot Description Back Yard, Corner Lot, Landscaped, Sprinkler - Automatic, Sprinkler - In-ground
Faces East
Foundation Slab
Sewer Public Sewer
Water Public
Level or Stories Two
Structure Type Masonry – Partial,Stone,Stucco
New Construction Yes
Schools
Elementary Schools Herrington
Middle Schools Hopewell
High Schools Stony Point
School District Round Rock Isd
Others
HOA Fee Include Maintenance Grounds
Special Listing Condition Standard

Find out why customers are choosing LPT Realty to meet their real estate needs







