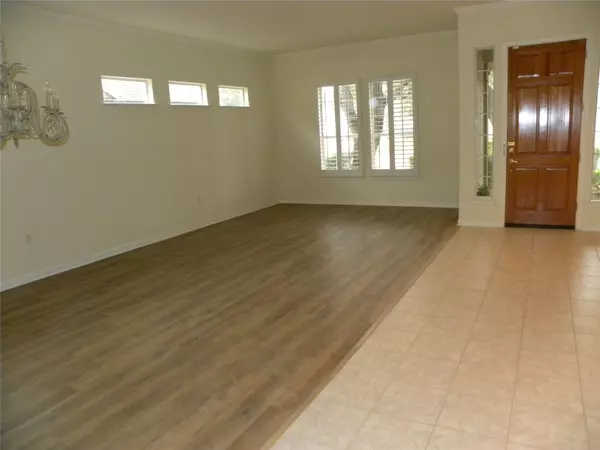2 Beds
3 Baths
2,438 SqFt
2 Beds
3 Baths
2,438 SqFt
Key Details
Property Type Single Family Home
Sub Type Single Family Residence
Listing Status Active
Purchase Type For Sale
Square Footage 2,438 sqft
Price per Sqft $184
Subdivision Sun City Georgetown Neighborhood 02
MLS Listing ID 6086865
Style 1st Floor Entry
Bedrooms 2
Full Baths 2
Half Baths 1
HOA Fees $1,675/ann
HOA Y/N Yes
Originating Board actris
Year Built 1995
Annual Tax Amount $8,473
Tax Year 2024
Lot Size 8,590 Sqft
Acres 0.1972
Property Description
Enjoy all of the numerous amenities at Sun City, Texas including Clubhouse, Sport Courts, Tennis courts, Fitness center, Pool, and planned social activities!
Location
State TX
County Williamson
Rooms
Main Level Bedrooms 2
Interior
Interior Features Breakfast Bar, Ceiling Fan(s), Chandelier, Laminate Counters, Crown Molding, Electric Dryer Hookup, Gas Dryer Hookup, Eat-in Kitchen, Entrance Foyer, Kitchen Island, Multiple Living Areas, Open Floorplan, Primary Bedroom on Main, Recessed Lighting, Soaking Tub, Walk-In Closet(s), Washer Hookup
Heating Central, Natural Gas
Cooling Central Air, Electric
Flooring Carpet, Tile
Fireplaces Number 1
Fireplaces Type Family Room, Gas Log
Fireplace No
Appliance Built-In Oven(s), Dishwasher, Disposal, Electric Cooktop, Exhaust Fan, Microwave, Electric Oven, Self Cleaning Oven, Water Heater, Water Softener Owned
Exterior
Exterior Feature Gutters Full, Lighting
Garage Spaces 2.0
Fence None
Pool None
Community Features Clubhouse, Common Grounds, Dog Park, Fitness Center, Golf, Library, Picnic Area, Planned Social Activities, Pool, Sidewalks, Sport Court(s)/Facility, Street Lights, Tennis Court(s), Trail(s)
Utilities Available Electricity Available, Natural Gas Available, Phone Available, Underground Utilities
Waterfront Description None
View None
Roof Type Composition,Shingle
Porch Covered, Front Porch, Rear Porch
Total Parking Spaces 4
Private Pool No
Building
Lot Description Back Yard, Cul-De-Sac, Landscaped, Near Golf Course, Sprinkler - Automatic, Sprinkler - In-ground, Trees-Medium (20 Ft - 40 Ft), Trees-Moderate
Faces Northeast
Foundation Slab
Sewer Public Sewer
Water Public
Level or Stories One
Structure Type Brick,Stucco
New Construction No
Schools
Elementary Schools Na_Sun_City
Middle Schools Na_Sun_City
High Schools Na_Sun_City
School District Jarrell Isd
Others
HOA Fee Include Common Area Maintenance
Special Listing Condition Estate
Find out why customers are choosing LPT Realty to meet their real estate needs







