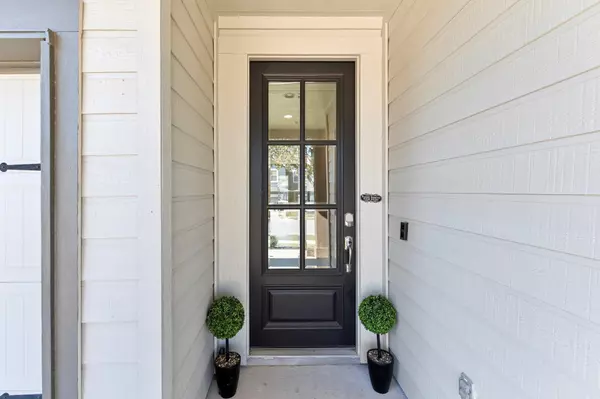
4 Beds
3 Baths
2,414 SqFt
4 Beds
3 Baths
2,414 SqFt
Key Details
Property Type Single Family Home
Sub Type Single Family Residence
Listing Status Active
Purchase Type For Sale
Square Footage 2,414 sqft
Price per Sqft $207
Subdivision Bryson Ph 2 Sec 1
MLS Listing ID 6324042
Bedrooms 4
Full Baths 3
HOA Fees $90/mo
HOA Y/N Yes
Originating Board actris
Year Built 2020
Annual Tax Amount $11,080
Tax Year 2024
Lot Size 8,145 Sqft
Acres 0.187
Property Description
Welcome to this spacious 2-story home offering 2,414 sq ft of flexible living space, featuring 4 bedrooms and 3 full baths. Located on a large corner lot in the desirable Bryson community, this home is ideal for anyone looking for both comfort and convenience.
4 Bedrooms / 3 Full Baths: The generous primary suite is located upstairs, while a convenient guest bedroom and full bath are on the main floor. Open Concept Living: Enjoy seamless living with an open-plan kitchen, dining, and living areas—perfect for entertaining.
Flex Space Upstairs: An adaptable area upstairs offers options for a home office, playroom, or additional living space.
Smart Home Features: Stay connected and efficient with smart locks, thermostats, built-in ceiling routers for a mesh network, a smart LAN router in the master bedroom closet, a smart garage door, and a smart irrigation system.
Outdoor Space: The large backyard is a blank slate, ready for you to create your dream outdoor oasis, while the covered patio provides a comfortable space for relaxation.
Community Amenities: Living in the Bryson community offers access to fantastic amenities including a resort-style pool, splash pad, pavilion with event space, scenic walking trails, an off-leash dog park, and a catch-and-release fishing pond.
Convenient Location: This home is perfectly situated near shopping, dining, and entertainment, with Whole Foods, Nordstrom Rack, Costco, Target, and more just minutes away. Enjoy easy access to major roadways, making commuting a breeze.
Enjoy modern living in a vibrant community—schedule your tour today and experience all that Bryson has to offer!
Location
State TX
County Williamson
Rooms
Main Level Bedrooms 1
Interior
Interior Features Ceiling Fan(s), Quartz Counters, Double Vanity, Electric Dryer Hookup, In-Law Floorplan, Interior Steps, Kitchen Island, Multiple Living Areas, Pantry, Recessed Lighting, Smart Thermostat, Walk-In Closet(s), Washer Hookup
Heating Central
Cooling Central Air
Flooring Carpet, Tile, Vinyl
Fireplace No
Appliance Dishwasher, Gas Range, Microwave, Stainless Steel Appliance(s)
Exterior
Exterior Feature Private Yard
Garage Spaces 2.0
Fence Back Yard, Privacy
Pool None
Community Features Clubhouse, Cluster Mailbox, Common Grounds, Curbs, Dog Park, Fishing, Park, Picnic Area, Planned Social Activities, Playground, Pool, Sidewalks, Street Lights, Trail(s)
Utilities Available Cable Available, Electricity Connected, Natural Gas Connected, Sewer Connected, Water Connected
Waterfront Description None
View None
Roof Type Shingle
Porch Covered, Patio
Total Parking Spaces 4
Private Pool No
Building
Lot Description Back Yard, Corner Lot, Front Yard, Sprinkler - Automatic, Trees-Medium (20 Ft - 40 Ft)
Faces East
Foundation Slab
Sewer Public Sewer
Water Public
Level or Stories Two
Structure Type HardiPlank Type
New Construction No
Schools
Elementary Schools North
Middle Schools Danielson
High Schools Glenn
School District Leander Isd
Others
HOA Fee Include Common Area Maintenance
Special Listing Condition Standard

Find out why customers are choosing LPT Realty to meet their real estate needs







