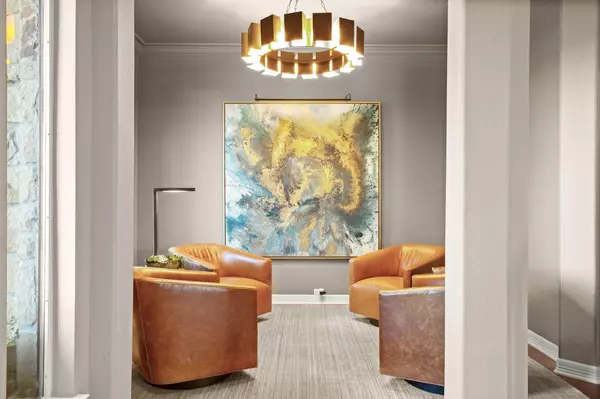4 Beds
4 Baths
4,026 SqFt
4 Beds
4 Baths
4,026 SqFt
Key Details
Property Type Single Family Home
Sub Type Single Family Residence
Listing Status Pending
Purchase Type For Sale
Square Footage 4,026 sqft
Price per Sqft $316
Subdivision Covered Bridge Sec 03
MLS Listing ID 8180456
Bedrooms 4
Full Baths 4
HOA Fees $625/ann
HOA Y/N Yes
Originating Board actris
Year Built 2003
Tax Year 2024
Lot Size 0.275 Acres
Acres 0.2755
Property Sub-Type Single Family Residence
Property Description
This home is a true entertainer's dream. Step inside to discover upgraded interiors such as extra-large crown molding, curved staircase, and beautiful lighting that elevate the home's aesthetic. Soaring ceilings and new, Renewal by Anderson windows with dual pane casements and several picture windows enhance the sense of space and light, while automated Hunter Douglas Pirouette window treatments provide added privacy and convenience. The southeastern and northwestern exposures offer breathtaking, unobstructed panoramic views, creating stunning views inside and out.
The chef's kitchen features a breakfast bar, nook, large island kitchen, and premium quartzite counters. Top-of-the-line stainless steel appliances, including a gas oven, built-in gas cooktop, warming drawer, built-in refrigerator, and built-in Miele coffee maker.
Relax in the main floor primary suite, complete with a walk-in closet with custom cabinetry designed by California Closets and a luxurious ensuite marble bathroom featuring a separate shower, soaking tub, and double vanities. Additional rooms include a home office, large home theater, library/den, media/game room with wet bar and billiards/ping pong table.
Outside, enjoy a private oasis with 4 different spaces to entertain. First, a wraparound deck with pergola-covered seating area and bistro lighting, second the expansive infinity pool and deck area, third another al fresco dining area under a beautiful pergola, and, finally, a landscaped oasis with built-in bench seating with Adirondack chairs encircle a propane fire pit overlooking breathtaking views.
Location
State TX
County Travis
Rooms
Main Level Bedrooms 1
Interior
Interior Features Breakfast Bar, Built-in Features, Ceiling Fan(s), Coffered Ceiling(s), High Ceilings, Chandelier, Quartz Counters, Crown Molding, Double Vanity, Gas Dryer Hookup, Eat-in Kitchen, Entrance Foyer, High Speed Internet, Interior Steps, Kitchen Island, Multiple Dining Areas, Multiple Living Areas, Pantry, Primary Bedroom on Main, Recessed Lighting, Smart Thermostat, Soaking Tub, Sound System, Stackable W/D Connections, Storage, Walk-In Closet(s), Washer Hookup, Wet Bar, Wired for Sound, See Remarks
Heating Central, Fireplace(s), Natural Gas
Cooling Central Air, Electric, Multi Units
Flooring Carpet, Tile, Wood
Fireplaces Number 1
Fireplaces Type Gas Log, Living Room
Fireplace No
Appliance Bar Fridge, Built-In Gas Oven, Built-In Gas Range, Built-In Refrigerator, Convection Oven, Dishwasher, Disposal, Dryer, ENERGY STAR Qualified Appliances, Exhaust Fan, Microwave, RNGHD, Stainless Steel Appliance(s), Warming Drawer, Washer/Dryer Stacked, Water Heater
Exterior
Exterior Feature Balcony, Barbecue, Exterior Steps, Garden, Gas Grill, Gutters Full, Lighting, Private Yard, See Remarks
Garage Spaces 2.0
Fence Back Yard, Wood, Wrought Iron
Pool Gunite, In Ground, Infinity, Waterfall
Community Features Cluster Mailbox, Common Grounds, Dog Park, Gated, Google Fiber, High Speed Internet, Park, Pet Amenities, Picnic Area, Planned Social Activities, Playground, Pool, Sport Court(s)/Facility, Street Lights, Tennis Court(s), Underground Utilities, Trail(s), See Remarks
Utilities Available Cable Connected, Electricity Connected, High Speed Internet, Natural Gas Connected, Underground Utilities
Waterfront Description None
View Canyon, Hill Country, Park/Greenbelt, See Remarks
Roof Type Shingle
Porch Deck, Rear Porch, Terrace, See Remarks
Total Parking Spaces 4
Private Pool Yes
Building
Lot Description Back to Park/Greenbelt, Back Yard, Front Yard, Gentle Sloping, Landscaped, Private, Sprinkler - Automatic, Trees-Medium (20 Ft - 40 Ft), Views
Faces Southeast
Foundation Slab
Sewer Public Sewer
Water Public
Level or Stories Two
Structure Type Brick,HardiPlank Type,Blown-In Insulation,Masonry – All Sides
New Construction No
Schools
Elementary Schools Oak Hill
Middle Schools Small
High Schools Bowie
School District Austin Isd
Others
HOA Fee Include Common Area Maintenance
Special Listing Condition Standard
Find out why customers are choosing LPT Realty to meet their real estate needs







