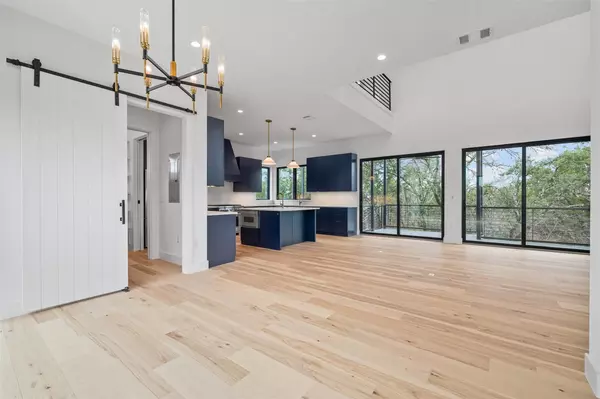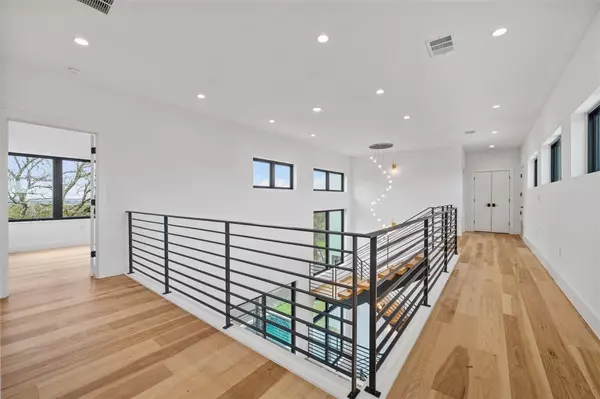8 Beds
10 Baths
6,745 SqFt
8 Beds
10 Baths
6,745 SqFt
Key Details
Property Type Single Family Home
Sub Type Single Family Residence
Listing Status Active
Purchase Type For Sale
Square Footage 6,745 sqft
Price per Sqft $415
Subdivision Lake Ridge Estates Sec 02
MLS Listing ID 8248572
Style 1st Floor Entry,Low Rise (1-3 Stories)
Bedrooms 8
Full Baths 6
Half Baths 4
HOA Y/N No
Originating Board actris
Year Built 2024
Annual Tax Amount $23,666
Tax Year 2024
Lot Size 0.548 Acres
Acres 0.5483
Property Description
200-1 is a 3,392 sq ft, three-level masterpiece, featuring 4 bedrooms, 3 full baths, 2 half baths, and a flexible "pool room" that can be customized to suit your lifestyle. The gourmet kitchen boasts sleek quartz countertops, custom cabinetry, and a Butler's Pantry, making it perfect for both everyday living and entertaining. The multiple balconies overlook the sparkling pool, and thoughtful touches, including a dog-wash room, add extra convenience.
200-2 offers 3,353 sq ft of luxurious living space with 4 bedrooms, 3 full baths, and 2 half baths, plus another flexible space off the pool—ideal for a variety of uses. Both homes share many upscale features, but each offers its own private retreat, allowing for separate living areas while remaining close.
This unique compound is not only about stunning homes—it's about lifestyle. As a member of the private lake park, you'll enjoy access to a pool, boat launch, and direct access to Lake Austin. Whether lounging by the pool, enjoying water activities, or simply relaxing in your spacious backyard, this is a setting that will make every day feel like a vacation.
200-1 is move-in ready, while 200-2 is under construction and will be available later this year.
Photos shown are of 200-1; 200-2 is still under construction.
Don't miss this rare opportunity—schedule a private tour today and experience this exceptional, one-of-a-kind property!
Location
State TX
County Travis
Interior
Interior Features Two Primary Baths, Two Primary Suties, Ceiling Fan(s), Chandelier, Quartz Counters, Double Vanity, Kitchen Island, Open Floorplan, Pantry, Recessed Lighting, Walk-In Closet(s)
Heating Central
Cooling Ceiling Fan(s), Central Air
Flooring Tile, Wood
Fireplace No
Appliance Built-In Oven(s), Dishwasher, Disposal, Microwave, Range, Refrigerator, Washer/Dryer
Exterior
Exterior Feature Balcony, Gutters Full
Garage Spaces 4.0
Fence Wood
Pool Gunite, In Ground, Pool/Spa Combo
Community Features BBQ Pit/Grill, Clubhouse, Cluster Mailbox, Common Grounds, Lake
Utilities Available Sewer Connected, Water Available
Waterfront Description None
View Canyon, City
Roof Type Metal
Porch Covered, Patio
Total Parking Spaces 8
Private Pool Yes
Building
Lot Description Trees-Small (Under 20 Ft)
Faces Northwest
Foundation Slab
Sewer Public Sewer
Water Private, Public
Level or Stories Three Or More
Structure Type Stucco
New Construction Yes
Schools
Elementary Schools Valley View
Middle Schools West Ridge
High Schools Westlake
School District Eanes Isd
Others
Special Listing Condition Standard
Find out why customers are choosing LPT Realty to meet their real estate needs







