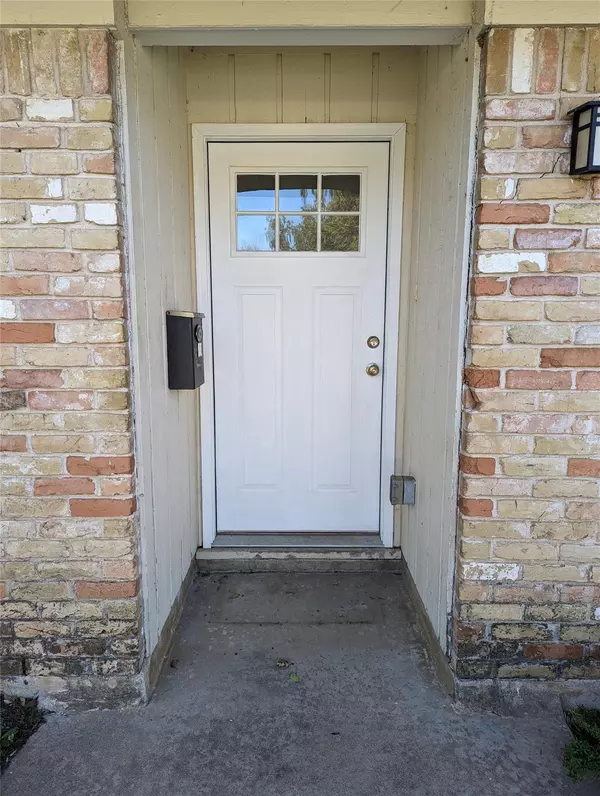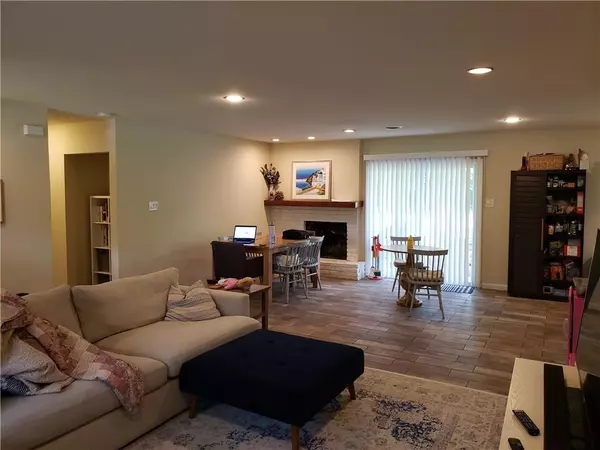3 Beds
2 Baths
1,268 SqFt
3 Beds
2 Baths
1,268 SqFt
Key Details
Property Type Single Family Home
Sub Type Single Family Residence
Listing Status Active
Purchase Type For Rent
Square Footage 1,268 sqft
Subdivision Royal Oak Estates Sec 04
MLS Listing ID 4407748
Style 1st Floor Entry
Bedrooms 3
Full Baths 2
HOA Y/N No
Originating Board actris
Year Built 1962
Lot Size 0.333 Acres
Acres 0.333
Lot Dimensions 94x150
Property Description
Location
State TX
County Travis
Rooms
Main Level Bedrooms 3
Interior
Interior Features Ceiling Fan(s), Granite Counters, No Interior Steps, Primary Bedroom on Main
Heating Central, Natural Gas
Cooling Central Air
Flooring Tile
Fireplaces Number 1
Fireplaces Type Family Room, Wood Burning
Fireplace No
Appliance Electric Range, Free-Standing Range, Refrigerator
Exterior
Exterior Feature None
Garage Spaces 2.0
Fence Chain Link, Fenced, Partial, Wood
Pool None
Community Features None
Utilities Available Electricity Available, Natural Gas Available
Waterfront Description None
View None
Roof Type Composition
Porch Patio
Total Parking Spaces 4
Private Pool No
Building
Lot Description Irregular Lot, Trees-Large (Over 40 Ft)
Faces Northeast
Foundation Slab
Sewer Public Sewer
Water Public
Level or Stories One
Structure Type Masonry – All Sides
New Construction No
Schools
Elementary Schools Blanton
Middle Schools Bertha Sadler Means
High Schools Northeast Early College
School District Austin Isd
Others
Pets Allowed Cats OK, Dogs OK, Medium (< 35 lbs), Breed Restrictions
Num of Pet 2
Pets Allowed Cats OK, Dogs OK, Medium (< 35 lbs), Breed Restrictions
Find out why customers are choosing LPT Realty to meet their real estate needs







