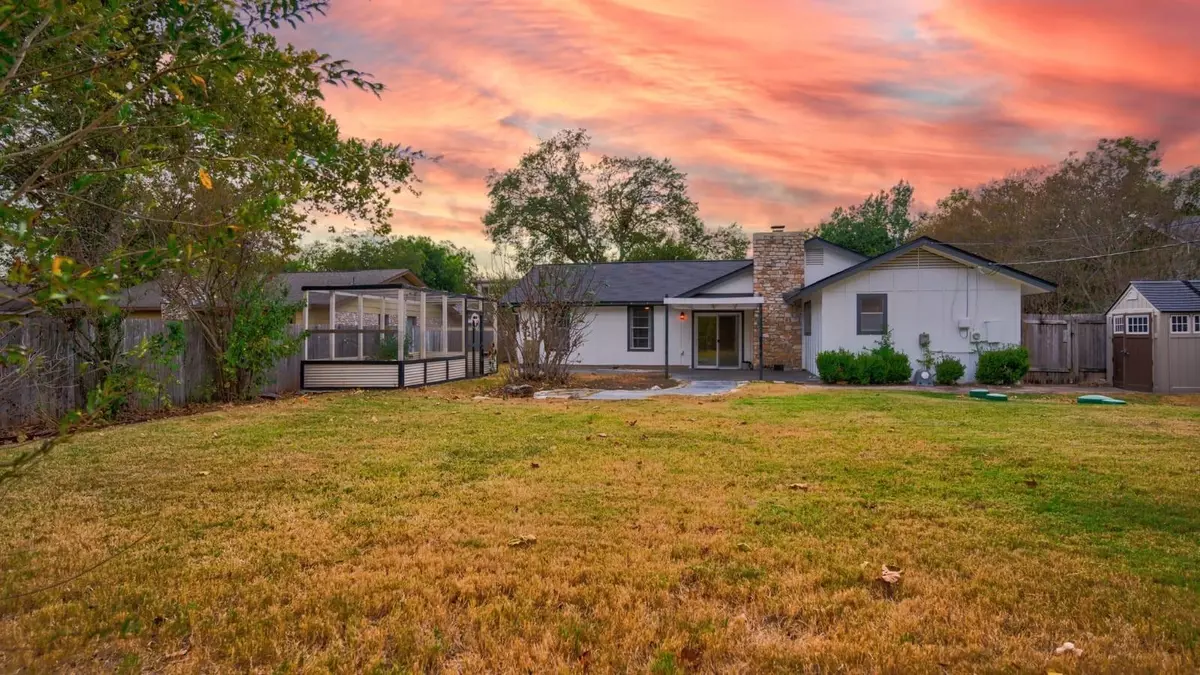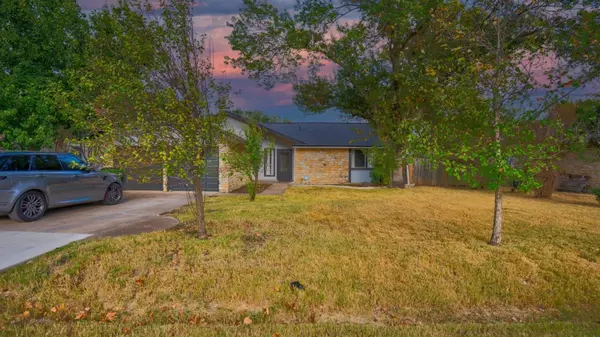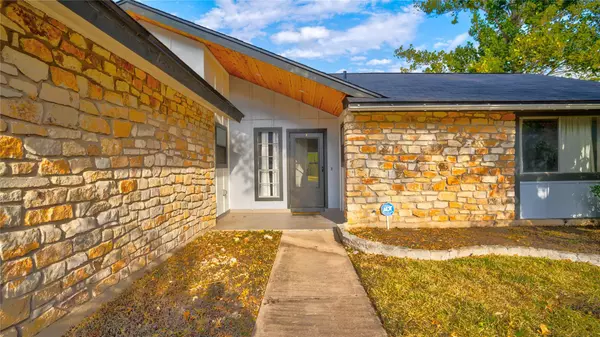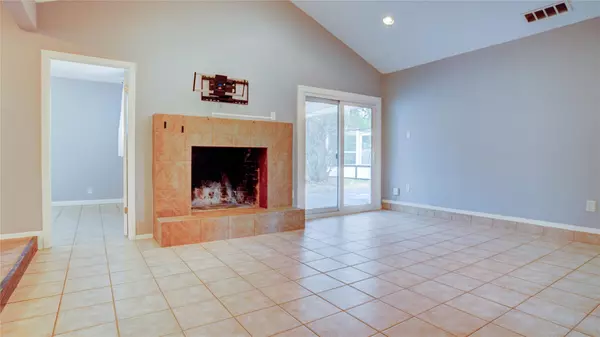4 Beds
2 Baths
1,463 SqFt
4 Beds
2 Baths
1,463 SqFt
OPEN HOUSE
Sat Jan 18, 2:00pm - 4:00pm
Sun Jan 19, 2:00pm - 4:00pm
Key Details
Property Type Single Family Home
Sub Type Single Family Residence
Listing Status Active
Purchase Type For Sale
Square Footage 1,463 sqft
Price per Sqft $259
Subdivision Forest North Estates
MLS Listing ID 4988908
Bedrooms 4
Full Baths 2
HOA Y/N No
Originating Board actris
Year Built 1977
Annual Tax Amount $6,210
Tax Year 2024
Lot Size 0.298 Acres
Acres 0.2982
Property Description
** NO 'HOA' -
**Brand new septic system and drainage field** -
**Brand new AC unit** -
**Brand new water heater** -
**Brand new siding** -
**Brand new roof** -
**Updated bathroom** -
**Brand new dip in the driveway for added convenience**
This property offers peace of mind with these essential updates, making it move-in ready. Whether you're looking for modern comforts or a home with plenty of outdoor space, this property delivers on both. Don't miss the opportunity to own this upgraded gem!
Location
State TX
County Williamson
Rooms
Main Level Bedrooms 4
Interior
Interior Features Ceiling Fan(s), Cathedral Ceiling(s), Granite Counters, Electric Dryer Hookup, Open Floorplan, Washer Hookup
Heating Central, Fireplace(s)
Cooling Ceiling Fan(s), Central Air, Electric
Flooring Tile, Vinyl
Fireplaces Number 1
Fireplaces Type Family Room
Fireplace No
Appliance Cooktop, Dishwasher, Disposal, Microwave
Exterior
Exterior Feature Garden, Private Yard
Garage Spaces 2.0
Fence Back Yard, Wood
Pool None
Community Features Creative Office Space, Garage Parking
Utilities Available Electricity Available, Electricity Connected, Water Available, Water Connected
Waterfront Description None
View Creek/Stream, Neighborhood
Roof Type Composition,Shingle
Porch Patio, Rear Porch
Total Parking Spaces 4
Private Pool No
Building
Lot Description Back Yard, Few Trees, Front Yard, Garden, Level, Trees-Moderate
Faces Southwest
Foundation Slab
Sewer Septic Tank
Water MUD
Level or Stories One
Structure Type Vinyl Siding
New Construction No
Schools
Elementary Schools Forest North
Middle Schools Deerpark
High Schools Mcneil
School District Round Rock Isd
Others
Special Listing Condition Standard
Find out why customers are choosing LPT Realty to meet their real estate needs







