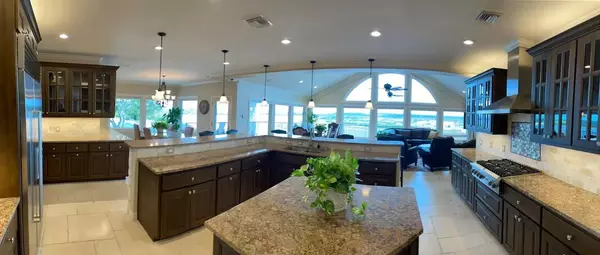6 Beds
7 Baths
7,194 SqFt
6 Beds
7 Baths
7,194 SqFt
Key Details
Property Type Single Family Home
Sub Type Single Family Residence
Listing Status Active
Purchase Type For Rent
Square Footage 7,194 sqft
Subdivision Windermere Oaks
MLS Listing ID 2627535
Bedrooms 6
Full Baths 6
Half Baths 1
HOA Y/N Yes
Originating Board actris
Year Built 1995
Lot Size 1.440 Acres
Acres 1.44
Property Description
Location
State TX
County Burnet
Rooms
Main Level Bedrooms 3
Interior
Interior Features Bookcases, Breakfast Bar, Built-in Features, High Ceilings, Vaulted Ceiling(s), Granite Counters, Crown Molding, Double Vanity, Interior Steps, Multiple Dining Areas, Multiple Living Areas, Recessed Lighting, Walk-In Closet(s), Wired for Sound
Heating Central
Cooling Central Air
Flooring Carpet, Stone, Tile, Wood
Fireplaces Number 2
Fireplaces Type Bath, Living Room, Primary Bedroom
Fireplace No
Appliance Built-In Oven(s), Dishwasher, Disposal, Exhaust Fan, Gas Cooktop, Microwave, Double Oven, Refrigerator, Wine Refrigerator
Exterior
Exterior Feature Balcony, Boat Dock - Shared, Gutters Full, Misting System, See Remarks
Fence Fenced, See Remarks
Pool In Ground, See Remarks
Community Features BBQ Pit/Grill, Gated, General Aircraft Airport, Lake, Park, Pool, Tennis Court(s)
Utilities Available Electricity Available, Natural Gas Available, Phone Connected, See Remarks
Waterfront Description Lake Front
View Hill Country, Lake, Panoramic, River
Roof Type Metal
Porch Awning(s), Covered, Deck, Mosquito System, Patio
Total Parking Spaces 5
Private Pool Yes
Building
Lot Description Sprinkler - Automatic, Trees-Medium (20 Ft - 40 Ft)
Faces South
Foundation Slab
Sewer Private Sewer
Water Private
Level or Stories Two
Structure Type Masonry – All Sides,Stucco
New Construction No
Schools
Elementary Schools Spicewood (Marble Falls Isd)
Middle Schools Marble Falls
High Schools Marble Falls
School District Marble Falls Isd
Others
Pets Allowed Cats OK, Dogs OK, Small (< 20 lbs)
Num of Pet 2
Pets Allowed Cats OK, Dogs OK, Small (< 20 lbs)
Find out why customers are choosing LPT Realty to meet their real estate needs







