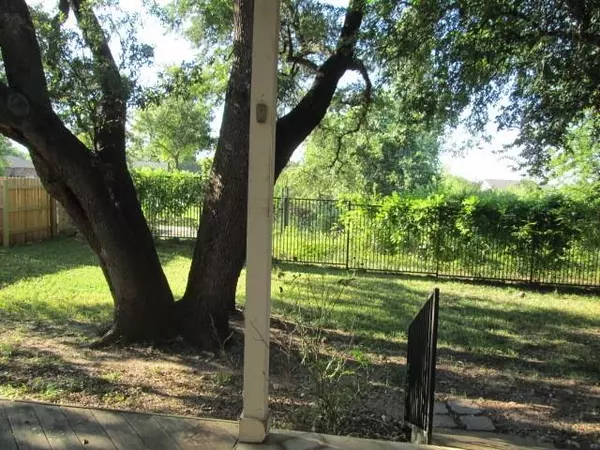3 Beds
3 Baths
1,960 SqFt
3 Beds
3 Baths
1,960 SqFt
Key Details
Property Type Single Family Home
Sub Type Single Family Residence
Listing Status Active
Purchase Type For Rent
Square Footage 1,960 sqft
Subdivision Avery Ranch West Ph 01
MLS Listing ID 5591078
Bedrooms 3
Full Baths 2
Half Baths 1
HOA Y/N Yes
Originating Board actris
Year Built 2001
Lot Size 6,838 Sqft
Acres 0.157
Property Sub-Type Single Family Residence
Property Description
All properties in our portfolio are required to participate in a mandatory Resident Benefits Package (RBP), designed to provide savings and convenient professional services that make maintaining your home hassle-free. The cost of this program is available for $43/month. Liability Insurance is also required for an additional $11.95 (this can be removed by providing your own insurance evidence if the required standards are met).
Location
State TX
County Williamson
Interior
Interior Features Interior Steps, Multiple Dining Areas, Multiple Living Areas
Heating Central
Cooling Central Air
Flooring Carpet, Tile, Wood
Fireplaces Number 1
Fireplaces Type Living Room
Fireplace No
Appliance Dishwasher, Disposal, Free-Standing Gas Range
Exterior
Exterior Feature Exterior Steps
Garage Spaces 2.0
Fence Wood, Wrought Iron
Pool None
Community Features None
Utilities Available Electricity Available
Total Parking Spaces 2
Private Pool No
Building
Lot Description Trees-Medium (20 Ft - 40 Ft)
Faces South
Sewer Public Sewer
Water Public
Level or Stories Two
New Construction No
Schools
Elementary Schools Rutledge
Middle Schools Artie L Henry
High Schools Vista Ridge
School District Leander Isd
Others
Pets Allowed Cats OK, Dogs OK, Small (< 20 lbs), Medium (< 35 lbs), Number Limit, Size Limit, Breed Restrictions
Num of Pet 2
Pets Allowed Cats OK, Dogs OK, Small (< 20 lbs), Medium (< 35 lbs), Number Limit, Size Limit, Breed Restrictions
Find out why customers are choosing LPT Realty to meet their real estate needs







