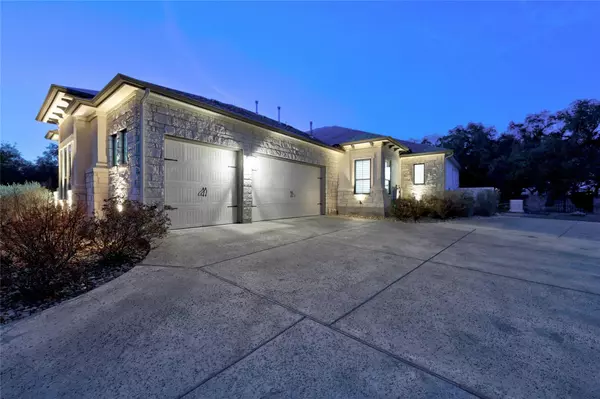6 Beds
3 Baths
3,298 SqFt
6 Beds
3 Baths
3,298 SqFt
OPEN HOUSE
Sat Feb 22, 1:00pm - 3:00pm
Key Details
Property Type Single Family Home
Sub Type Single Family Residence
Listing Status Active
Purchase Type For Sale
Square Footage 3,298 sqft
Price per Sqft $301
Subdivision Clearwater Ranch
MLS Listing ID 8998379
Bedrooms 6
Full Baths 3
HOA Fees $30/mo
HOA Y/N Yes
Originating Board actris
Year Built 2020
Annual Tax Amount $15,447
Tax Year 2024
Lot Size 1.128 Acres
Acres 1.1282
Property Sub-Type Single Family Residence
Property Description
Location
State TX
County Williamson
Rooms
Main Level Bedrooms 6
Interior
Interior Features Breakfast Bar, Ceiling Fan(s), Beamed Ceilings, Tray Ceiling(s), Quartz Counters, Double Vanity, Eat-in Kitchen, Entrance Foyer, French Doors, Kitchen Island, Multiple Living Areas, Open Floorplan, Pantry, Primary Bedroom on Main, Recessed Lighting, Smart Thermostat, Soaking Tub, Storage, Two Primary Closets, Walk-In Closet(s), See Remarks
Heating Central, Propane
Cooling Ceiling Fan(s), Central Air, Electric
Flooring Carpet, Tile
Fireplaces Number 1
Fireplaces Type Gas Log, Living Room
Fireplace No
Appliance Built-In Gas Range, Built-In Oven(s), Dishwasher, Disposal, ENERGY STAR Qualified Appliances, Exhaust Fan, Gas Cooktop, Microwave, Double Oven, RNGHD, Free-Standing Refrigerator, See Remarks, Self Cleaning Oven, Stainless Steel Appliance(s), Vented Exhaust Fan, Water Heater, Water Softener Owned
Exterior
Exterior Feature Gutters Full, Private Yard
Garage Spaces 3.0
Fence Back Yard, Fenced, Full, Wrought Iron
Pool Heated, In Ground, Lap, Waterfall
Community Features Cluster Mailbox, Park, Picnic Area, Playground, Suburban
Utilities Available Electricity Available, Electricity Connected, Propane, Water Available, Water Connected
Waterfront Description None
View Neighborhood, Trees/Woods
Roof Type Composition,Shingle
Porch Covered, Patio
Total Parking Spaces 8
Private Pool Yes
Building
Lot Description Back Yard, Front Yard, Landscaped, Level, Native Plants, Private, Sprinkler - Automatic, Sprinkler - In Rear, Sprinkler - In Front, Sprinkler - Side Yard, Trees-Large (Over 40 Ft), Trees-Medium (20 Ft - 40 Ft)
Faces South
Foundation Slab
Sewer Septic Tank
Water Public
Level or Stories One
Structure Type Stone,Stucco
New Construction No
Schools
Elementary Schools Bill Burden
Middle Schools Liberty Hill Middle
High Schools Liberty Hill
School District Liberty Hill Isd
Others
HOA Fee Include Common Area Maintenance
Special Listing Condition Standard
Virtual Tour https://my.homediary.com/478358
Find out why customers are choosing LPT Realty to meet their real estate needs







