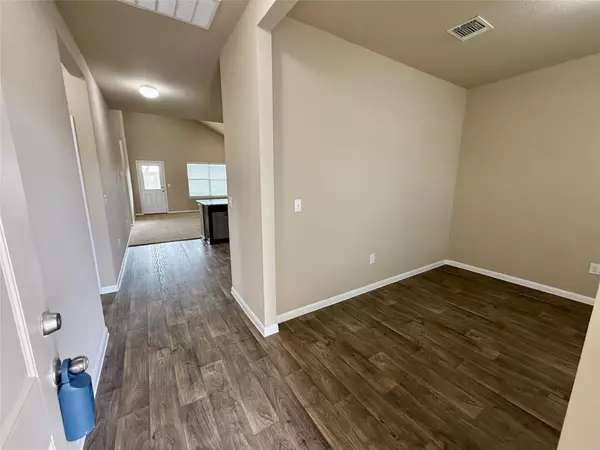4 Beds
3 Baths
2,341 SqFt
4 Beds
3 Baths
2,341 SqFt
Key Details
Property Type Single Family Home
Sub Type Single Family Residence
Listing Status Active
Purchase Type For Sale
Square Footage 2,341 sqft
Price per Sqft $157
Subdivision Stonewater Ph 5
MLS Listing ID 9879613
Bedrooms 4
Full Baths 2
Half Baths 1
HOA Fees $120/qua
HOA Y/N Yes
Originating Board actris
Year Built 2018
Annual Tax Amount $8,641
Tax Year 2024
Lot Size 5,758 Sqft
Acres 0.1322
Property Sub-Type Single Family Residence
Property Description
FLOORING & LANDSCAPING ALLOWANCE AVAILABLE.
Welcome to 11629 Carbrook Rd, a beautifully designed two-story home in the heart of Manor, Texas! With its open-concept layout, soaring vaulted ceilings, and thoughtful design, this residence is ideal for both comfort and functionality.
Step inside and be greeted by warm, inviting finishes and luxury vinyl plank flooring that seamlessly transitions into the spacious living and dining areas. The modern kitchen is a chef's delight, featuring granite countertops, dark wood cabinetry, and stainless steel appliances, all overlooking the expansive living area—perfect for entertaining!
The owner's suite, conveniently located on the main floor, provides a private retreat with a generous walk-in closet and ensuite bath. Upstairs, a huge family room/loft area offers endless possibilities—movie nights, a playroom, or a second living space. Three additional bedrooms, a full bath, and ample storage complete the second level.
A formal dining area at the front of the home can easily double as a home office, providing flexibility for today's lifestyle. Step outside to a spacious backyard, ideal for relaxing or hosting gatherings.
Located in a growing community with parks, trails, and easy access to Austin, this home is an exceptional find. Whether you're a first-time buyer or looking for more space, this home welcomes everyone! Schedule a tour today! THIS COMMUNITY HAS AN AMAZING AMENITY CENTER WITH A SPLASH PARK!
Location
State TX
County Travis
Rooms
Main Level Bedrooms 1
Interior
Interior Features Breakfast Bar, Ceiling Fan(s), Granite Counters, Double Vanity, Kitchen Island, Open Floorplan, Pantry, Primary Bedroom on Main, Walk-In Closet(s), Washer Hookup
Heating Central
Cooling Central Air
Flooring Carpet, Wood
Fireplace No
Appliance Built-In Electric Range, Dishwasher, Disposal, Microwave
Exterior
Exterior Feature Exterior Steps, Private Yard
Garage Spaces 2.0
Fence Back Yard, Fenced, Front Yard, Full, Privacy, Wood
Pool None
Community Features Clubhouse, Cluster Mailbox, Common Grounds, Controlled Access, Courtyard, Curbs, Dog Park, Google Fiber, Picnic Area, Playground, Pool
Utilities Available Electricity Available, Electricity Connected, High Speed Internet, Water Available, Water Connected
Waterfront Description None
View None
Roof Type Composition
Porch Covered, Front Porch, Rear Porch
Total Parking Spaces 4
Private Pool No
Building
Lot Description None
Faces North
Foundation Slab
Sewer Public Sewer
Water Public
Level or Stories Two
Structure Type Brick,HardiPlank Type
New Construction No
Schools
Elementary Schools Blake Manor
Middle Schools Manor (Manor Isd)
High Schools Manor
School District Manor Isd
Others
HOA Fee Include Common Area Maintenance
Special Listing Condition Standard
Find out why customers are choosing LPT Realty to meet their real estate needs







