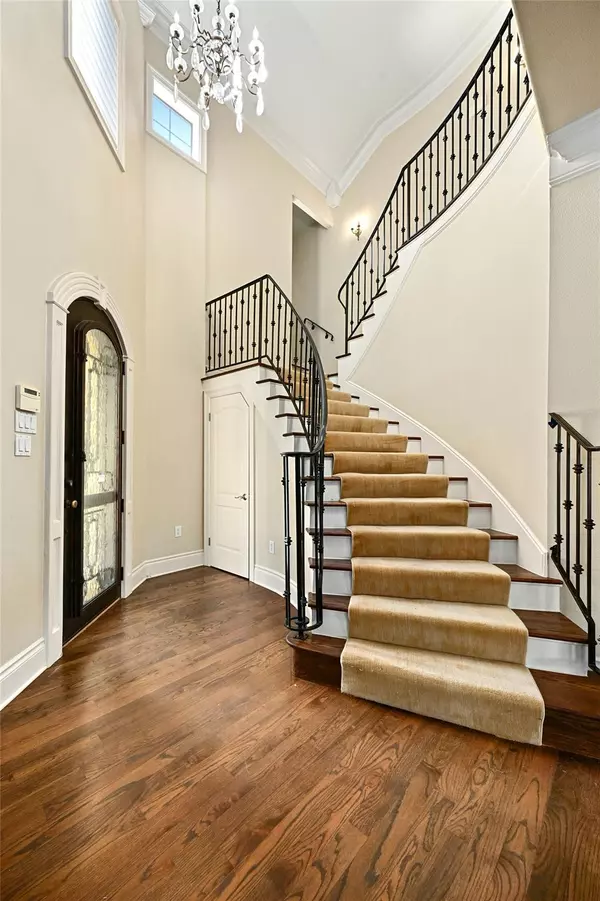4 Beds
4 Baths
3,173 SqFt
4 Beds
4 Baths
3,173 SqFt
Key Details
Property Type Condo
Sub Type Condominium
Listing Status Active
Purchase Type For Sale
Square Footage 3,173 sqft
Price per Sqft $583
Subdivision Hartford Road Condo
MLS Listing ID 6686637
Style 1st Floor Entry,End Unit
Bedrooms 4
Full Baths 3
Half Baths 1
HOA Y/N Yes
Originating Board actris
Year Built 2002
Annual Tax Amount $13,442
Tax Year 2024
Lot Size 6,912 Sqft
Acres 0.1587
Property Sub-Type Condominium
Property Description
Location
State TX
County Travis
Rooms
Main Level Bedrooms 1
Interior
Interior Features Bookcases, Built-in Features, Ceiling Fan(s), High Ceilings, Tray Ceiling(s), Chandelier, Double Vanity, Entrance Foyer, Interior Steps, Kitchen Island, Open Floorplan, Pantry, Recessed Lighting, Walk-In Closet(s)
Heating Electric
Cooling Central Air
Flooring Tile, Wood
Fireplaces Number 1
Fireplaces Type Gas Log, Living Room
Fireplace No
Appliance Built-In Gas Range, Built-In Refrigerator, Dishwasher, Microwave, Washer/Dryer
Exterior
Exterior Feature Exterior Steps, Gutters Full, Private Entrance, Private Yard
Garage Spaces 2.0
Fence Privacy, Wrought Iron
Pool In Ground, Outdoor Pool
Community Features None
Utilities Available Electricity Connected, Sewer Connected, Water Connected
Waterfront Description None
View Neighborhood
Roof Type Shingle
Porch Rear Porch, Screened
Total Parking Spaces 4
Private Pool Yes
Building
Lot Description Back Yard
Faces Southeast
Foundation Slab
Sewer Public Sewer
Water Public
Level or Stories Two
Structure Type Masonry – All Sides
New Construction No
Schools
Elementary Schools Casis
Middle Schools O Henry
High Schools Austin
School District Austin Isd
Others
HOA Fee Include See Remarks
Special Listing Condition Standard
Find out why customers are choosing LPT Realty to meet their real estate needs







