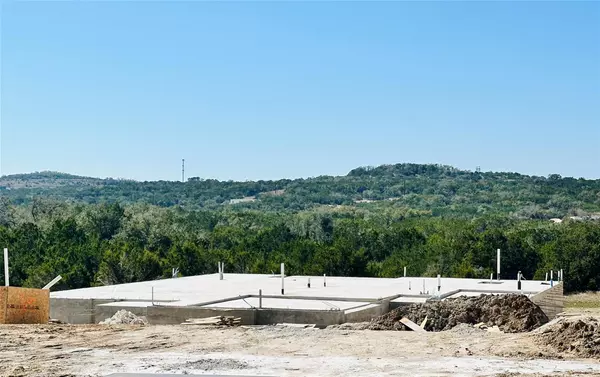4 Beds
4 Baths
3,392 SqFt
4 Beds
4 Baths
3,392 SqFt
Key Details
Property Type Single Family Home
Sub Type Single Family Residence
Listing Status Active
Purchase Type For Sale
Square Footage 3,392 sqft
Price per Sqft $283
Subdivision Headwaters
MLS Listing ID 9885598
Style 1st Floor Entry
Bedrooms 4
Full Baths 3
Half Baths 1
HOA Fees $450/qua
HOA Y/N Yes
Originating Board actris
Year Built 2025
Tax Year 2025
Lot Size 0.290 Acres
Acres 0.29
Property Sub-Type Single Family Residence
Property Description
Location
State TX
County Hays
Rooms
Main Level Bedrooms 4
Interior
Interior Features Ceiling Fan(s), High Ceilings, Granite Counters, Double Vanity, Electric Dryer Hookup, Eat-in Kitchen, Entrance Foyer, French Doors, Interior Steps, Kitchen Island, Open Floorplan, Pantry, Primary Bedroom on Main, Recessed Lighting, Soaking Tub, Storage, Walk-In Closet(s), Washer Hookup, See Remarks
Heating Central, ENERGY STAR Qualified Equipment, Natural Gas
Cooling Ceiling Fan(s), Central Air, Electric, ENERGY STAR Qualified Equipment
Flooring Carpet, Tile
Fireplaces Number 1
Fireplaces Type Family Room, Gas
Fireplace No
Appliance Built-In Gas Range, Built-In Oven(s), Dishwasher, Disposal, ENERGY STAR Qualified Appliances, Gas Cooktop, Microwave, Plumbed For Ice Maker, RNGHD, Stainless Steel Appliance(s), Vented Exhaust Fan, Tankless Water Heater
Exterior
Exterior Feature Gutters Partial, Lighting, Pest Tubes in Walls, Private Yard, See Remarks
Garage Spaces 3.0
Fence Back Yard
Pool None
Community Features Cluster Mailbox, Conference/Meeting Room, Curbs, Dog Park, Fitness Center, High Speed Internet, Planned Social Activities, Playground, Pool, Property Manager On-Site, Sidewalks, Sport Court(s)/Facility, Street Lights, Underground Utilities, Trail(s)
Utilities Available Cable Available, Electricity Available, High Speed Internet, Natural Gas Available, Sewer Available, Underground Utilities, Water Available
Waterfront Description None
View Hill Country, Neighborhood, Park/Greenbelt, Trees/Woods
Roof Type Composition,Shingle
Porch Covered, Patio, Rear Porch
Total Parking Spaces 2
Private Pool No
Building
Lot Description Back to Park/Greenbelt, Back Yard, Curbs, Front Yard, Landscaped, Native Plants, Sprinkler - Automatic, Sprinkler - In Rear, Sprinkler - In Front, Sprinkler - Rain Sensor, Sprinkler - Side Yard, Trees-Small (Under 20 Ft)
Faces Northeast
Foundation Slab
Sewer MUD
Water MUD
Level or Stories One
Structure Type Brick,Cedar,Frame,HardiPlank Type,Attic/Crawl Hatchway(s) Insulated,Blown-In Insulation,Masonry – All Sides,Board & Batten Siding,Stone
New Construction No
Schools
Elementary Schools Dripping Springs
Middle Schools Dripping Springs Middle
High Schools Dripping Springs
School District Dripping Springs Isd
Others
HOA Fee Include Common Area Maintenance,Internet
Special Listing Condition Standard
Find out why customers are choosing LPT Realty to meet their real estate needs







