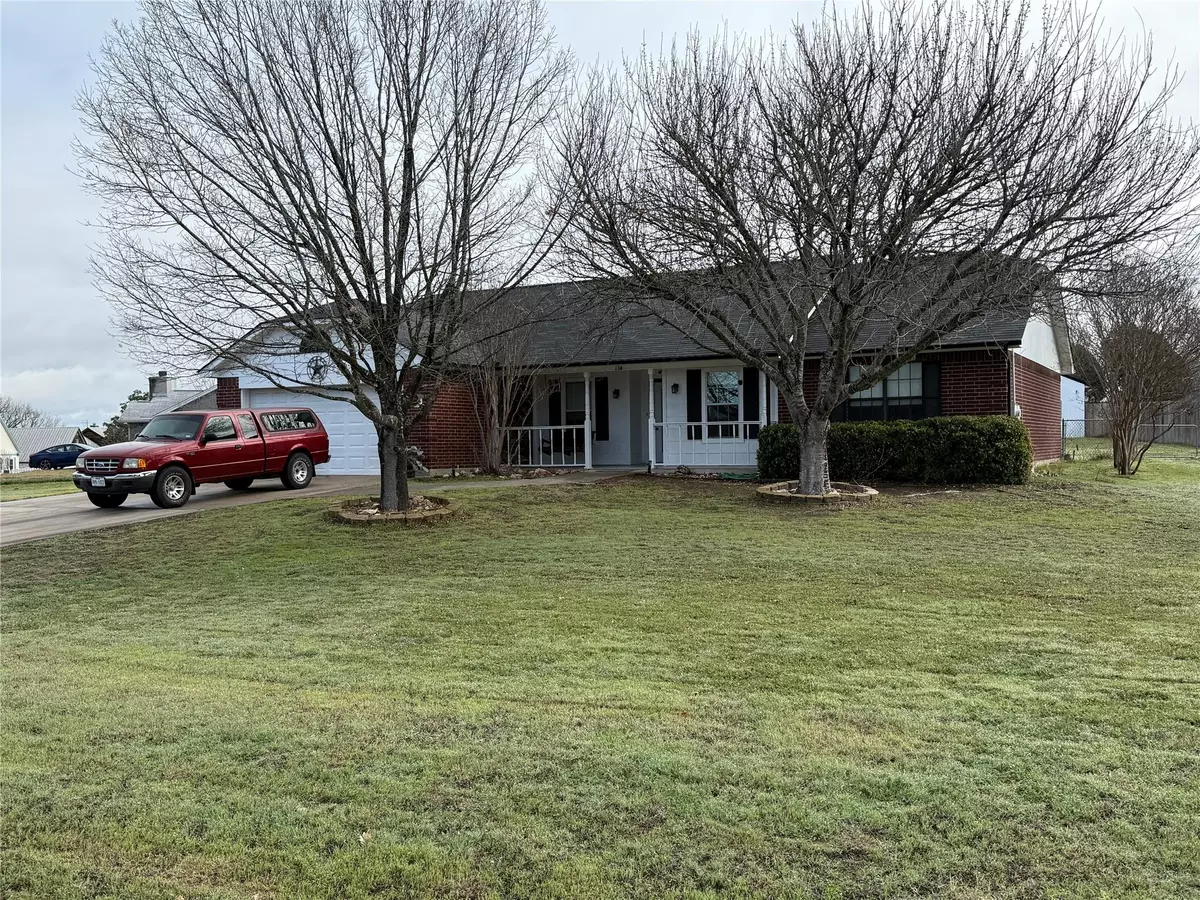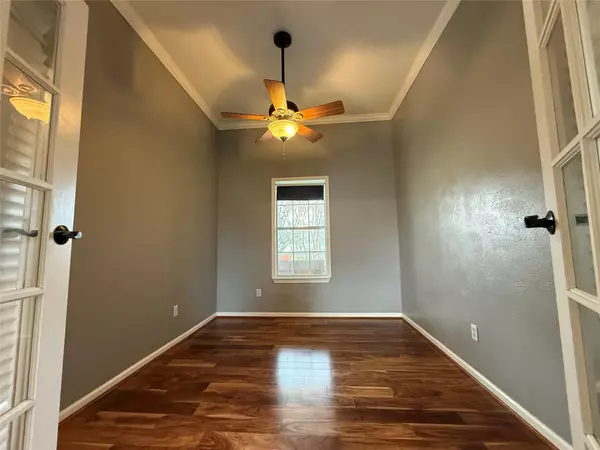3 Beds
3 Baths
1,480 SqFt
3 Beds
3 Baths
1,480 SqFt
Key Details
Property Type Single Family Home
Sub Type Single Family Residence
Listing Status Active
Purchase Type For Rent
Square Footage 1,480 sqft
Subdivision Country Hills 3
MLS Listing ID 9236355
Style Single level Floor Plan
Bedrooms 3
Full Baths 2
Half Baths 1
HOA Y/N No
Originating Board actris
Year Built 1996
Lot Size 0.510 Acres
Acres 0.51
Property Sub-Type Single Family Residence
Property Description
Stylish wood laminate and tile flooring run throughout—no carpet anywhere. The open kitchen is perfect for cooking, featuring crisp white tile, stone countertops, ample cabinet storage, and modern appliances, including a dishwasher, refrigerator, stove, and microwave. A large island with seating connects to the living room, creating an inviting dining and entertaining space.
Off the kitchen, a door leads to the attached garage, which includes parking for one car, a cubby storage wall, a lockable storage closet, a washer and dryer, and a second refrigerator. A glass door at the rear opens to a screened three-season porch, perfect for morning coffee while enjoying unobstructed backyard views.
A powder room between the kitchen and living room adds extra convenience. Down the bedroom hallway, a full bathroom sits on the left, serving the two well-sized guest bedrooms, each with generous closet space. The primary suite is spacious, overlooking the backyard, and features a walk-in closet and private en-suite bathroom.
Designed for comfort and functionality, this home boasts abundant natural light, ample storage, and a thoughtful open layout. The half-acre lot provides plenty of room to relax, play, or even store an RV or boat for an additional fee.
With modern updates and an inviting atmosphere, this home is ready for you to move in and enjoy.
Location
State TX
County Comal
Rooms
Main Level Bedrooms 3
Interior
Interior Features Ceiling Fan(s), Cathedral Ceiling(s), High Ceilings, Granite Counters, Entrance Foyer, High Speed Internet, Kitchen Island, No Interior Steps, Open Floorplan, Primary Bedroom on Main, Walk-In Closet(s)
Heating Central
Cooling Central Air
Flooring Laminate, Tile
Fireplaces Number 1
Fireplaces Type Living Room, Masonry
Fireplace No
Appliance Built-In Oven(s), Built-In Range, Cooktop, Dishwasher, Disposal, Exhaust Fan, RNGHD, Free-Standing Refrigerator, See Remarks, Washer/Dryer
Exterior
Exterior Feature Private Yard
Garage Spaces 1.0
Fence Back Yard, Chain Link
Pool None
Community Features None
Utilities Available Above Ground
Waterfront Description None
View None
Roof Type Shingle
Porch Covered, Front Porch, Porch, Rear Porch, Screened
Total Parking Spaces 5
Private Pool No
Building
Lot Description Irregular Lot, Level
Faces Northwest
Foundation Slab
Sewer Aerobic Septic
Water Public
Level or Stories One
Structure Type Brick,HardiPlank Type
New Construction No
Schools
Elementary Schools Hoffman Lane
Middle Schools Church Hill
High Schools Canyon Lake
School District Comal Isd
Others
Pets Allowed Cats OK, Dogs OK, Negotiable
Num of Pet 2
Pets Allowed Cats OK, Dogs OK, Negotiable
Find out why customers are choosing LPT Realty to meet their real estate needs







