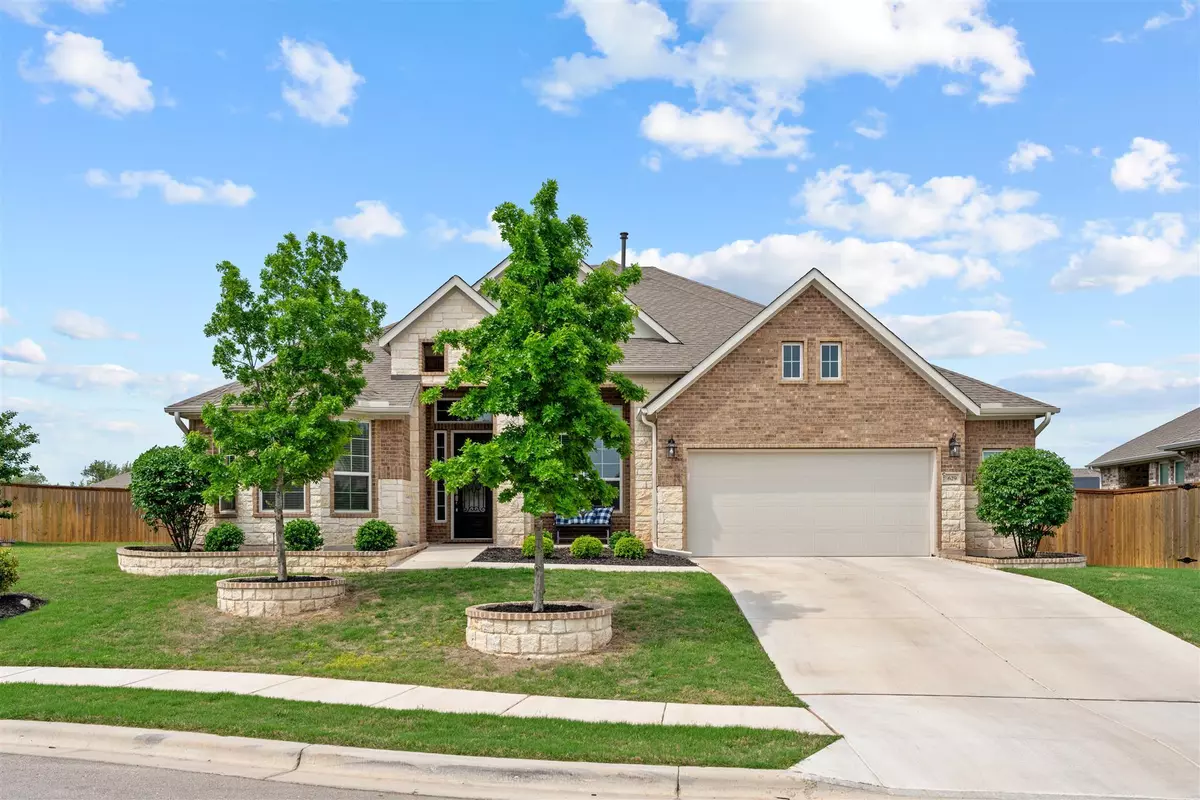4 Beds
3.5 Baths
2,908 SqFt
4 Beds
3.5 Baths
2,908 SqFt
Key Details
Property Type Single Family Home
Sub Type Single Family Residence
Listing Status Active
Purchase Type For Sale
Square Footage 2,908 sqft
Price per Sqft $223
Subdivision Palmera Ridge
MLS Listing ID 9163966
Bedrooms 4
Full Baths 3
Half Baths 1
HOA Fees $150/qua
HOA Y/N Yes
Year Built 2021
Annual Tax Amount $15,349
Tax Year 2025
Lot Size 0.261 Acres
Acres 0.2607
Property Sub-Type Single Family Residence
Source actris
Property Description
Tucked away in a quiet cul-de-sac, this 4-bedroom, 3.5-bath home offers stylish and functional living. The dedicated office/study is ideal for remote work or reading, while the gourmet kitchen—with its beautiful stone accents and dual islands—caters to serious cooks and entertainers alike. Enjoy outdoor living year-round with a charming fireplace on the back patio. Located close to top-rated Tarvin Elementary and the newly opened Harmony Science School, this home combines luxury, comfort, and convenience in one of the area's most desirable neighborhoods.
Location
State TX
County Williamson
Rooms
Main Level Bedrooms 4
Interior
Interior Features Two Primary Suties, Breakfast Bar, Ceiling Fan(s), High Ceilings, Granite Counters, Double Vanity, In-Law Floorplan, Kitchen Island, Multiple Dining Areas, Open Floorplan, Pantry, Primary Bedroom on Main, Recessed Lighting, Walk-In Closet(s)
Heating Central
Cooling Ceiling Fan(s), Central Air
Flooring Carpet, Tile
Fireplaces Number 2
Fireplaces Type Family Room, Outside
Fireplace No
Appliance Built-In Oven(s), Dishwasher, Disposal, Microwave, Oven, Stainless Steel Appliance(s), Water Softener Owned
Exterior
Exterior Feature Exterior Steps, Gutters Full
Garage Spaces 2.0
Fence Back Yard, Gate, Privacy, Wood
Pool None
Community Features Clubhouse, Common Grounds, Park, Playground, Pool
Utilities Available Electricity Connected, Natural Gas Connected, Water Connected
Waterfront Description None
View None
Roof Type Composition
Porch Covered, Front Porch, Rear Porch
Total Parking Spaces 2
Private Pool No
Building
Lot Description Back Yard, Cul-De-Sac, Landscaped, Sprinkler - Automatic
Faces Northwest
Foundation Slab
Sewer Public Sewer
Water Public
Level or Stories One
Structure Type Brick,Stone
New Construction No
Schools
Elementary Schools Tarvin
Middle Schools Knox Wiley
High Schools Glenn
School District Leander Isd
Others
HOA Fee Include Common Area Maintenance
Special Listing Condition Standard
Virtual Tour https://secure.imagemaker360.com/l/?id=182551
Find out why customers are choosing LPT Realty to meet their real estate needs







