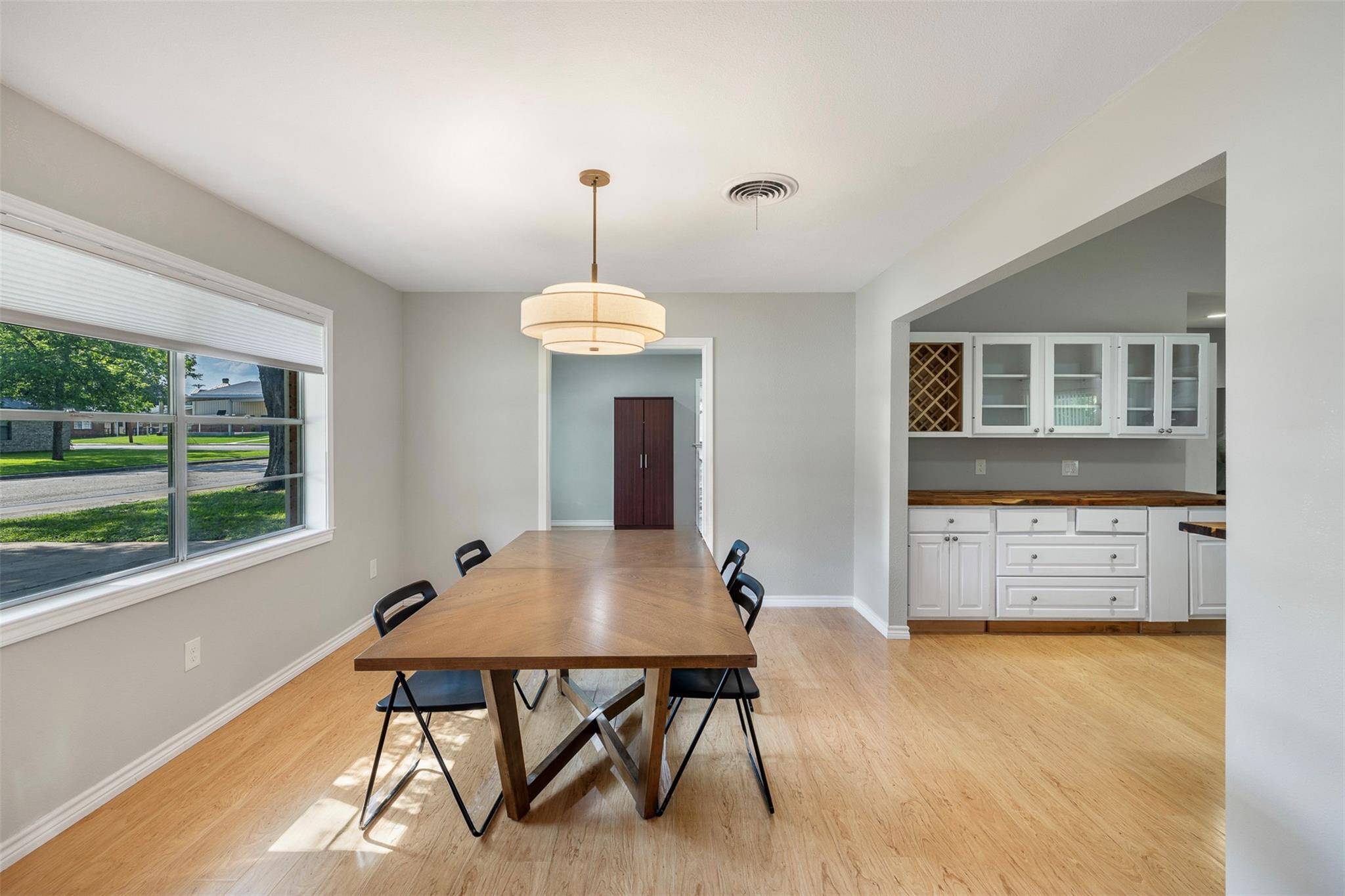3 Beds
2.5 Baths
1,665 SqFt
3 Beds
2.5 Baths
1,665 SqFt
Key Details
Property Type Single Family Home
Sub Type Single Family Residence
Listing Status Active
Purchase Type For Sale
Square Footage 1,665 sqft
Price per Sqft $178
Subdivision New Town Lexington
MLS Listing ID 5504096
Bedrooms 3
Full Baths 2
Half Baths 1
HOA Y/N No
Year Built 1965
Annual Tax Amount $1,391
Tax Year 2025
Lot Size 10,798 Sqft
Acres 0.2479
Property Sub-Type Single Family Residence
Source actris
Property Description
on the best street in town!
This 1960's-era Ranch-style home features; a completely renovated open-concept Kitchen, Living
and Dining area with vaulted ceilings, skylights and new Pergola flooring throughout, glass-fronted wood cabinetry, stylish and practical butcher-block countertops, an enormous kitchen island that's the perfect gathering spot for casual eating and a sunny, not-too-formal Dining Room just off of the Kitchen when you need more seating or want to take it up a notch, all new appliances and a garage conversion with full bath that's currently used as an office, but would make a nice family/bonus room or could be used as a fourth bedroom too.
The Primary Bedroom with En-Suite Bath, Secondary Bedrooms and Hall Bath all have new paint as well.
A nice-size patio accessed through a set of sliding glass doors in the Living Room extends
the indoor/outdoor living space and a storage shed and big back yard shaded by large pecan trees
round out this property.
LISD campuses, World-Famous Snow's BBQ, Lexington City Hall, the Post Office, multiple churches and several retail shops just a short walk from home are an added perk of small-town living!
2020 - All cast-iron pipes beneath the house were replaced and have a 10 year warranty.
Foundation was repaired and has a Lifetime Transferable warranty from Centex.
2021 - Roof replaced.
2022 - Electrical completely replaced.
Electrical stub added to storage building.
Energy-saving foam spray insulation added to external wall surfaces.
Instant/on demand water heater added.
Kitchen, Laundry and Living Room were remodeled including raised ceilings and skylights.
All new appliances; Refrigerator, Stove, Dishwasher and Speed Queen washer and dryer.
Location
State TX
County Lee
Rooms
Main Level Bedrooms 3
Interior
Interior Features Two Primary Baths, Breakfast Bar, Ceiling Fan(s), Vaulted Ceiling(s), Double Vanity, Eat-in Kitchen, Entrance Foyer, Kitchen Island, Multiple Dining Areas, Multiple Living Areas, Natural Woodwork, No Interior Steps, Open Floorplan, Pantry, Primary Bedroom on Main, Recessed Lighting, Storage, Walk-In Closet(s)
Heating Central
Cooling Central Air
Flooring Laminate, Tile
Fireplace No
Appliance Dishwasher, Dryer, Exhaust Fan, Gas Range, Microwave, Free-Standing Gas Oven, Refrigerator, Free-Standing Refrigerator, Stainless Steel Appliance(s), Vented Exhaust Fan, Washer, Water Heater, Tankless Water Heater
Exterior
Exterior Feature No Exterior Steps, Private Yard
Fence Back Yard, Chain Link, Fenced
Pool None
Community Features Curbs
Utilities Available Above Ground, Electricity Connected, Natural Gas Connected, Water Connected
Waterfront Description None
View Neighborhood
Roof Type Composition
Porch Patio
Total Parking Spaces 4
Private Pool No
Building
Lot Description Alley, Back Yard, City Lot, Curbs, Front Yard, Level, Public Maintained Road, Trees-Large (Over 40 Ft), Trees-Medium (20 Ft - 40 Ft)
Faces West
Foundation Slab
Sewer Public Sewer
Water Public
Level or Stories One
Structure Type Brick,Masonry – All Sides
New Construction No
Schools
Elementary Schools Lexington
Middle Schools Lexington
High Schools Lexington
School District Lexington Isd
Others
Special Listing Condition Standard
Find out why customers are choosing LPT Realty to meet their real estate needs







