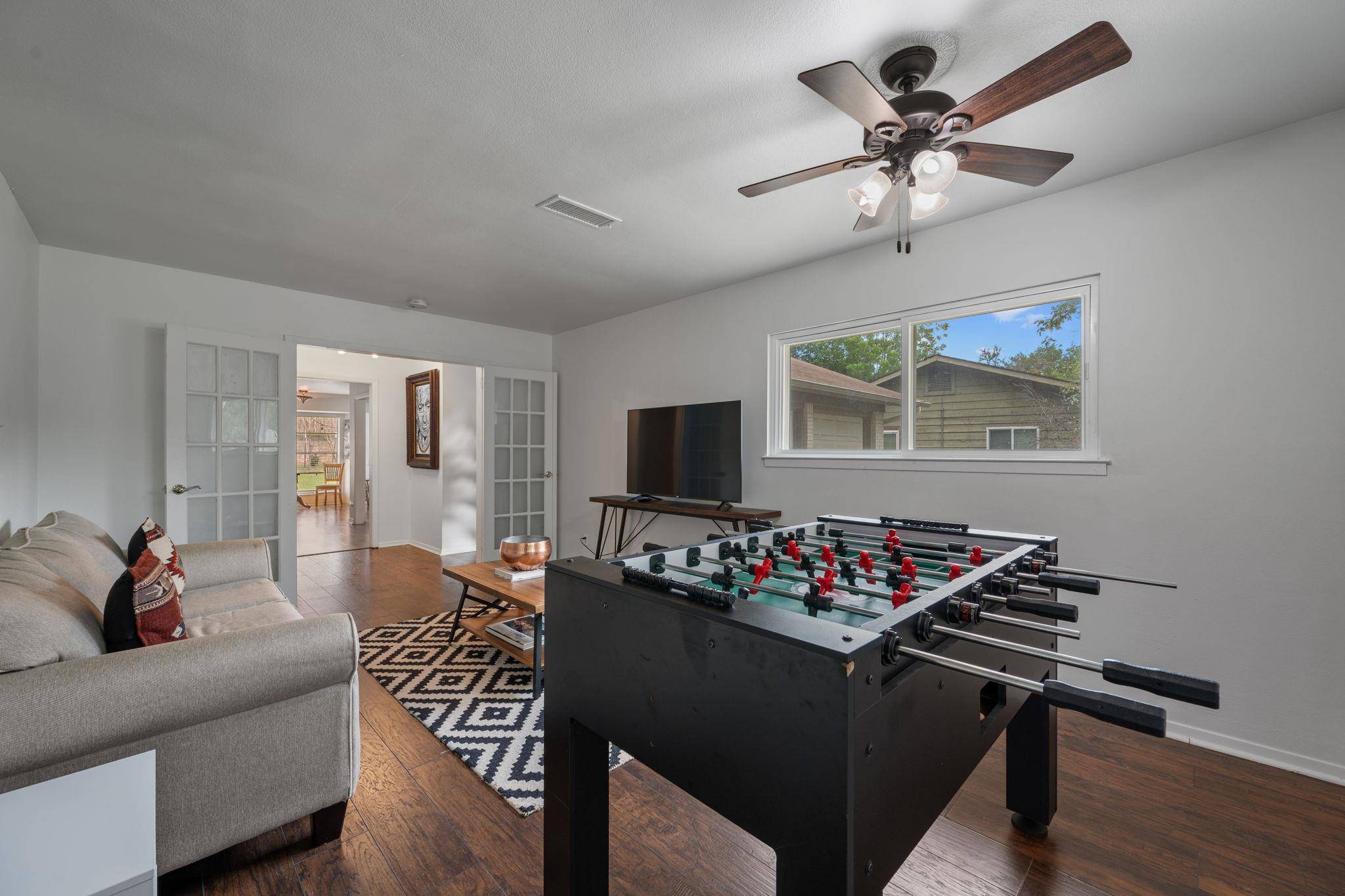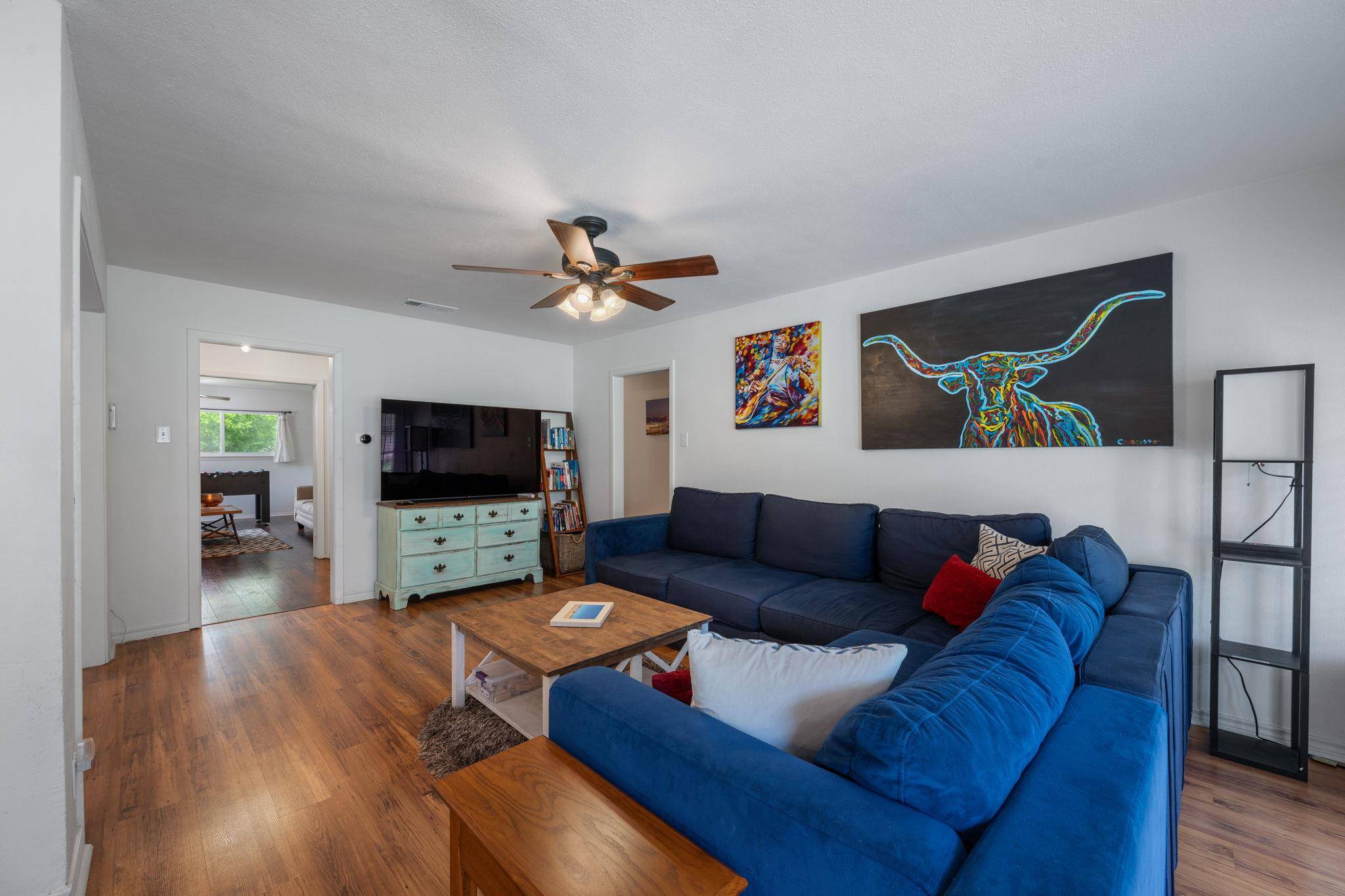3 Beds
2 Baths
1,585 SqFt
3 Beds
2 Baths
1,585 SqFt
OPEN HOUSE
Sat Jun 14, 2:00pm - 4:00pm
Key Details
Property Type Single Family Home
Sub Type Single Family Residence
Listing Status Active
Purchase Type For Sale
Square Footage 1,585 sqft
Price per Sqft $536
Subdivision Barton Oaks
MLS Listing ID 5253917
Bedrooms 3
Full Baths 2
HOA Y/N No
Year Built 1965
Annual Tax Amount $13,382
Tax Year 2025
Lot Size 8,411 Sqft
Acres 0.1931
Property Sub-Type Single Family Residence
Source actris
Property Description
Location
State TX
County Travis
Rooms
Main Level Bedrooms 3
Interior
Interior Features High Speed Internet, Pantry, Primary Bedroom on Main, Smart Thermostat
Heating Central
Cooling Central Air
Flooring Concrete, Laminate, Stone
Fireplace No
Appliance Built-In Range, Convection Oven, Dishwasher, Disposal, Gas Cooktop, Microwave, Free-Standing Gas Oven, Tankless Water Heater
Exterior
Exterior Feature Private Yard
Garage Spaces 2.0
Fence Fenced
Pool None
Community Features None
Utilities Available Electricity Connected, High Speed Internet, Sewer Connected, Water Connected
Waterfront Description None
View None
Roof Type Composition,Shingle
Porch Patio
Total Parking Spaces 6
Private Pool No
Building
Lot Description Back Yard, Curbs, Front Yard
Faces Northeast
Foundation Slab
Sewer Public Sewer
Water Public
Level or Stories One
Structure Type Brick Veneer
New Construction No
Schools
Elementary Schools Zilker
Middle Schools O Henry
High Schools Austin
School District Austin Isd
Others
Special Listing Condition Standard
Virtual Tour https://my.matterport.com/show/?m=gQHDne3Qtc6
Find out why customers are choosing LPT Realty to meet their real estate needs







