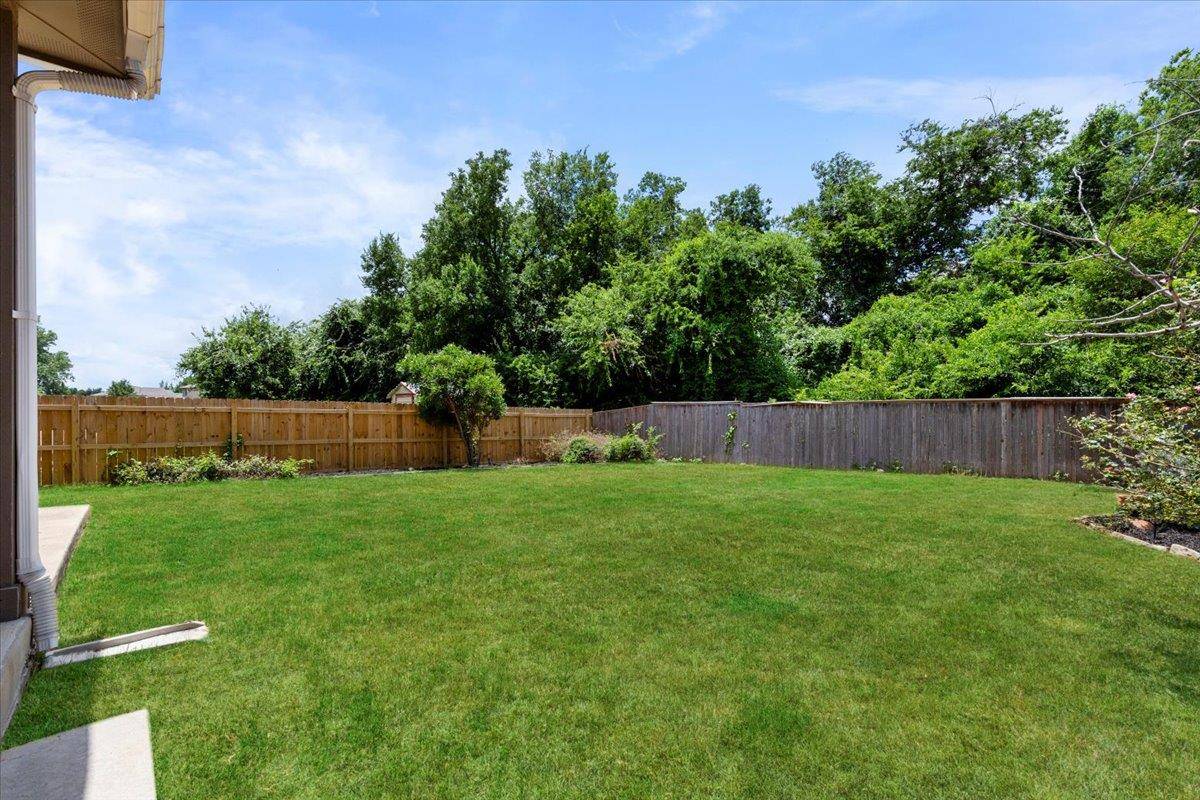5 Beds
2.5 Baths
2,451 SqFt
5 Beds
2.5 Baths
2,451 SqFt
OPEN HOUSE
Sun Jun 29, 12:00pm - 2:00pm
Key Details
Property Type Single Family Home
Sub Type Single Family Residence
Listing Status Active
Purchase Type For Sale
Square Footage 2,451 sqft
Price per Sqft $152
Subdivision Settlers Overlook Sec 03
MLS Listing ID 7493813
Bedrooms 5
Full Baths 2
Half Baths 1
HOA Fees $103/qua
HOA Y/N Yes
Year Built 2007
Annual Tax Amount $5,735
Tax Year 2025
Lot Size 6,642 Sqft
Acres 0.1525
Property Sub-Type Single Family Residence
Source actris
Property Description
This beautifully maintained home sits on a lot backing to a serene greenbelt, offering both privacy and peaceful outdoor living. You are going to love the flexibility of the 5 bedrooms + a loft! Boasting mature trees in the front yard, the curb appeal sets the tone for what's inside—a well-designed floor plan with soaring ceilings, expansive windows, and abundant natural light throughout.
The living area features a cozy fireplace and backyard views, while the kitchen blends style and function with stained wood cabinetry, stainless steel appliances, a pantry, and a cozy dining area. The primary suite includes a dual vanity, soaking tub, separate shower, and a walk-in closet. A half bath adds convenience for guests on the main floor.
Upstairs brings even more space to spread out, with a spacious loft/flex area and a charming window nook—ideal for curling up with a good book! Four sizable bedrooms and an additional bathroom offer plenty of flexibility for guests, hobbies, or a home office setup.
Step outside to an expansive fenced backyard with no rear neighbors, gorgeous landscaping, covered patio, and extended patio ideal for outdoor dining, entertaining, or unwinding in the evenings.
Residents enjoy access community amenities including two pools, a gym, and a playground. Zoned to highly-rated Round Rock ISD schools and just minutes to shopping, dining, groceries, and outdoor recreation—this home is the perfect blend of style and convenience.
Location
State TX
County Williamson
Rooms
Main Level Bedrooms 1
Interior
Interior Features Breakfast Bar, Ceiling Fan(s), High Ceilings, Chandelier, Double Vanity, Entrance Foyer, Interior Steps, Multiple Living Areas, Open Floorplan, Pantry, Primary Bedroom on Main, Soaking Tub, Walk-In Closet(s)
Heating Central
Cooling Central Air
Flooring Carpet, Tile, Vinyl
Fireplaces Number 1
Fireplaces Type Gas Log, Living Room
Fireplace No
Appliance Cooktop, Dishwasher, Disposal, Exhaust Fan, Microwave, Gas Oven, Water Heater
Exterior
Exterior Feature Gutters Full, No Exterior Steps, Private Yard
Garage Spaces 2.0
Fence Back Yard, Fenced, Full, Wood
Pool None
Community Features Fitness Center, Playground, Pool
Utilities Available Cable Available, Electricity Available, Natural Gas Available, Sewer Available, Water Available
Waterfront Description None
View Park/Greenbelt
Roof Type Shingle
Porch Covered, Front Porch, Patio
Total Parking Spaces 4
Private Pool No
Building
Lot Description Greenbelt, Back Yard, Cul-De-Sac, Curbs, Front Yard, Landscaped, Native Plants, Trees-Large (Over 40 Ft), Views
Faces West
Foundation Slab
Sewer Public Sewer
Water Public
Level or Stories Two
Structure Type HardiPlank Type,Stone
New Construction No
Schools
Elementary Schools Redbud
Middle Schools Hopewell
High Schools Stony Point
School District Round Rock Isd
Others
HOA Fee Include Common Area Maintenance
Special Listing Condition Standard
Find out why customers are choosing LPT Realty to meet their real estate needs







