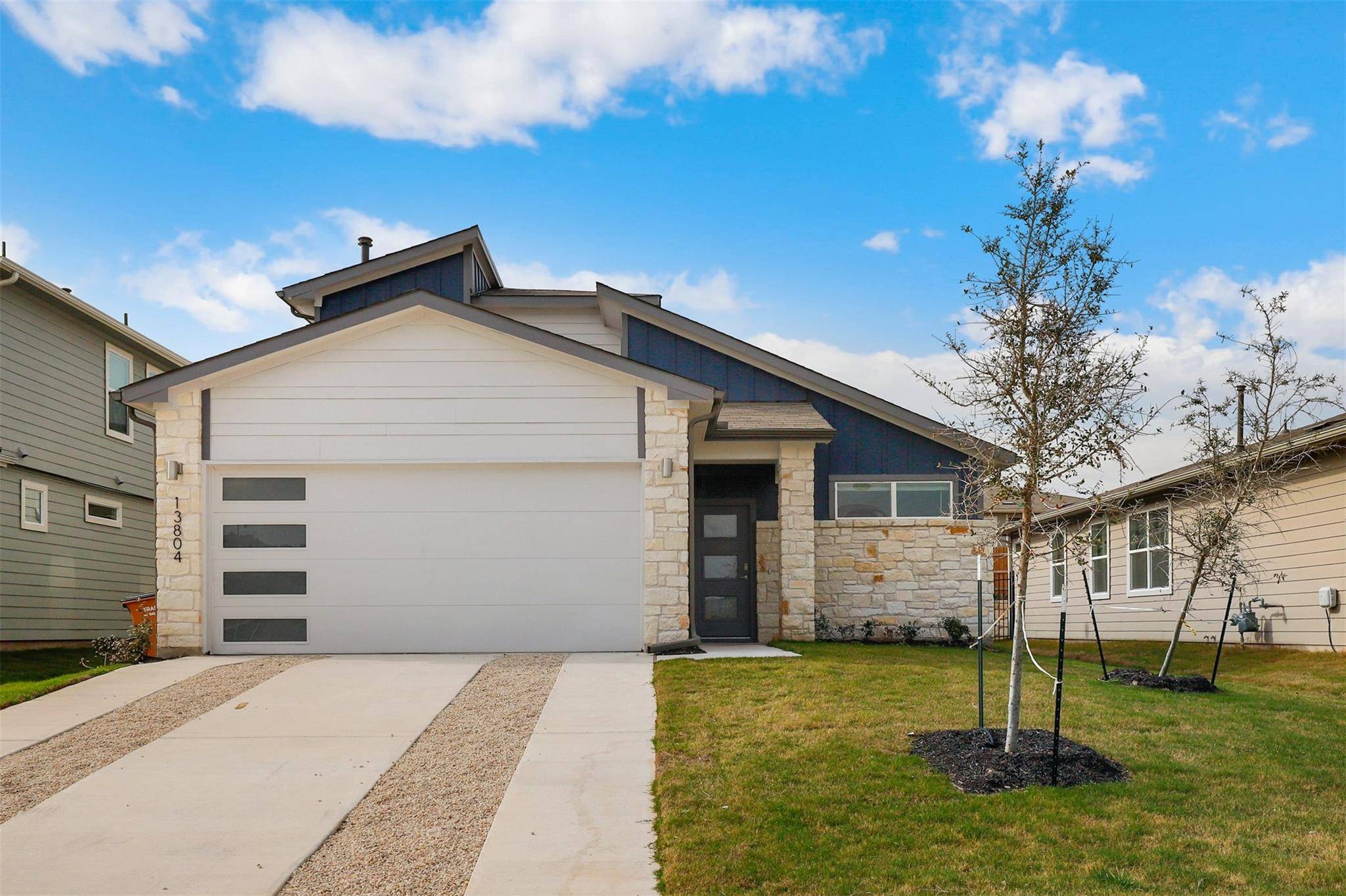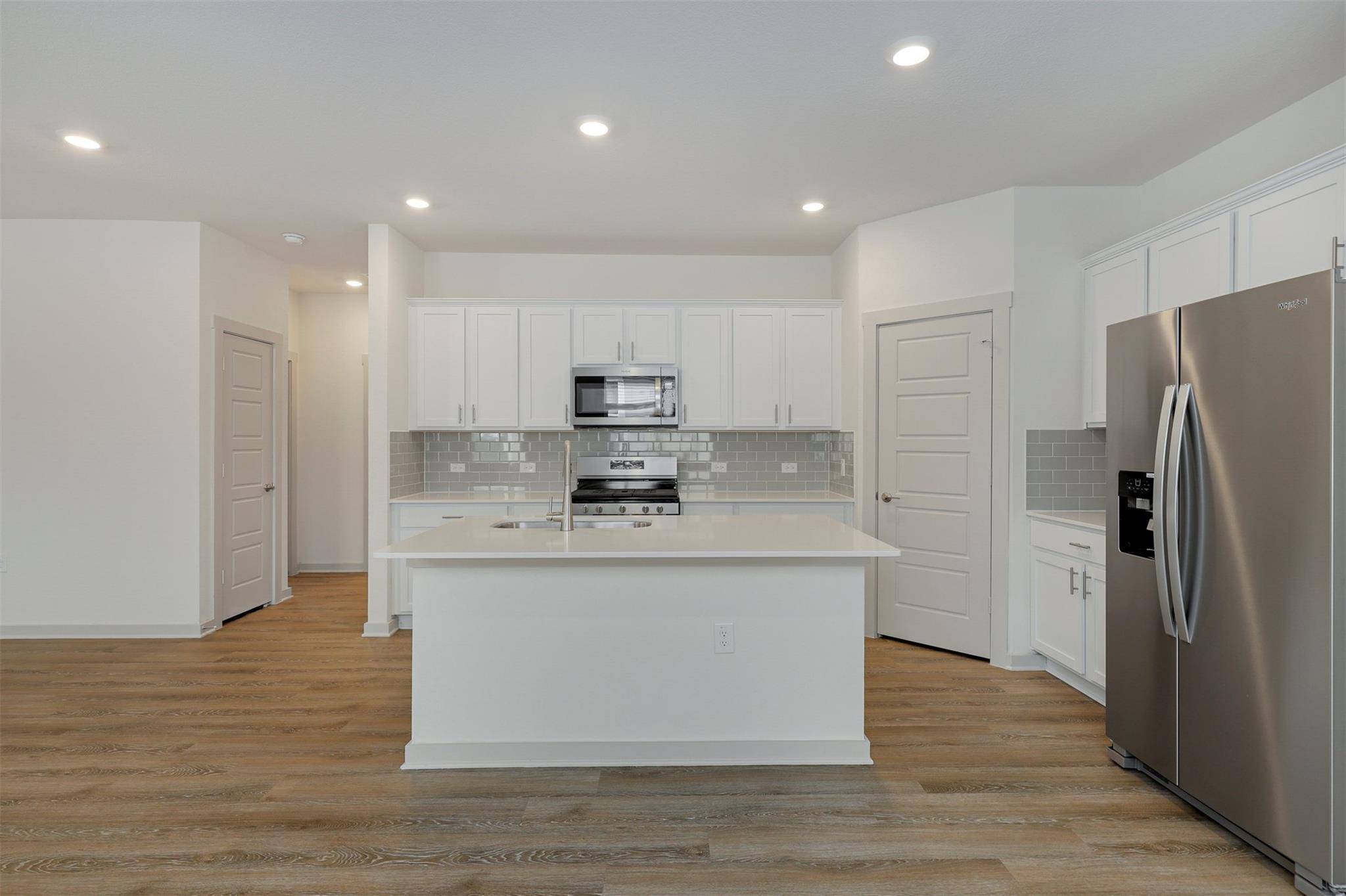4 Beds
3 Baths
2,322 SqFt
4 Beds
3 Baths
2,322 SqFt
OPEN HOUSE
Sat Jun 28, 11:00am - 1:00pm
Key Details
Property Type Single Family Home
Sub Type Single Family Residence
Listing Status Active
Purchase Type For Sale
Square Footage 2,322 sqft
Price per Sqft $191
Subdivision Fort Dessau West
MLS Listing ID 5852009
Bedrooms 4
Full Baths 3
HOA Fees $50/mo
HOA Y/N Yes
Year Built 2022
Annual Tax Amount $9,329
Tax Year 2025
Lot Size 5,998 Sqft
Acres 0.1377
Property Sub-Type Single Family Residence
Source actris
Property Description
Location
State TX
County Travis
Rooms
Main Level Bedrooms 3
Interior
Interior Features Breakfast Bar, High Ceilings, Quartz Counters, Double Vanity, Open Floorplan, Primary Bedroom on Main, Recessed Lighting, Smart Home, Smart Thermostat, Walk-In Closet(s)
Heating Central
Cooling Central Air
Flooring Carpet, Vinyl
Fireplace No
Appliance Dishwasher, Disposal, ENERGY STAR Qualified Appliances, Microwave, Gas Oven, RNGHD, Stainless Steel Appliance(s), Water Heater
Exterior
Exterior Feature Balcony, Gutters Full, Lighting, No Exterior Steps
Garage Spaces 2.0
Fence Wood
Pool None
Community Features Common Grounds, Picnic Area, Trail(s)
Utilities Available Electricity Connected, High Speed Internet, Natural Gas Connected, Phone Available, Sewer Connected, Underground Utilities, Water Connected
Waterfront Description None
View Neighborhood
Roof Type Composition,Shingle
Porch None
Total Parking Spaces 4
Private Pool No
Building
Lot Description Gentle Sloping, Interior Lot, Sprinkler - Automatic, Sprinklers In Rear
Faces Southeast
Foundation Slab
Sewer Public Sewer
Water Public
Level or Stories Two
Structure Type Board & Batten Siding,Stone
New Construction No
Schools
Elementary Schools Barron
Middle Schools Dessau
High Schools John B Connally
School District Pflugerville Isd
Others
HOA Fee Include Common Area Maintenance
Special Listing Condition Standard
Find out why customers are choosing LPT Realty to meet their real estate needs







