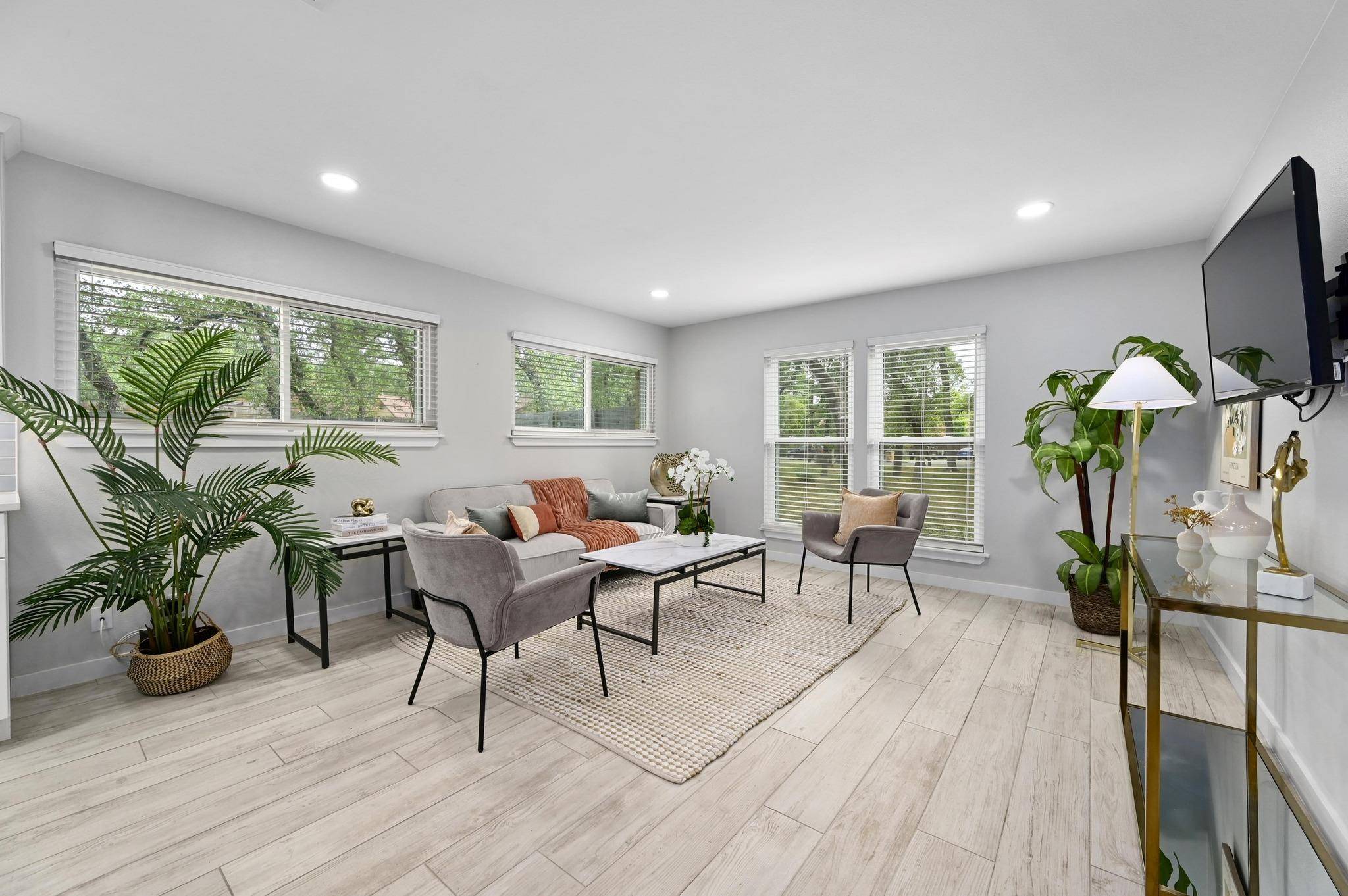3 Beds
2 Baths
1,360 SqFt
3 Beds
2 Baths
1,360 SqFt
OPEN HOUSE
Sun Jul 06, 1:00pm - 3:00pm
Key Details
Property Type Single Family Home
Sub Type Single Family Residence
Listing Status Active
Purchase Type For Sale
Square Footage 1,360 sqft
Price per Sqft $404
Subdivision Summit Oaks
MLS Listing ID 1290019
Bedrooms 3
Full Baths 2
HOA Y/N No
Year Built 1965
Tax Year 2025
Lot Size 0.260 Acres
Acres 0.26
Property Sub-Type Single Family Residence
Source actris
Property Description
This home has undergone a comprehensive transformation from 2020 to 2022, effectively rendering it a new build within its classic 1965 framework. The property has been subdivided, offering approximately 0.26 acres of private, usable land.
Inside showcases a blend of timeless design and modern amenities. The kitchen, remodeled by Fineline Remodeling with real hardwood shaker cabinets from UB Kitchens, also features under-cabinet lighting, and updated electric and plumbing. Durable ceramic flooring throughout gives the warmth of hardwood, plus ease of maintenance. Both bathrooms have been fully renovated.
Infrastructure upgrades include a complete electrical overhaul by Texas Electrical Services, updated internal plumbing, and a full sewer line replacement by Peanut Plumbing in December 2021. The roof, installed by Quality Exteriors in May 2024, and the AC unit, replaced in July 2020, ensure peace of mind for years to come. New windows also enhance energy efficiency.
An exceptional opportunity exists for those seeking additional space or investment: the adjacent vacant lot at 5801 Sierra Madre, at approximately 0.24 acres, is available for purchase. Acquiring both properties offers flexibility to realize your vision, whether it's expanding living space, creating a guest residence, or exploring development.
With a favorable tax rate of 1.89% and no HOA restrictions, this property presents a rare combination of location, quality, and opportunity in one of Austin's most sought-after neighborhoods.
Location
State TX
County Travis
Rooms
Main Level Bedrooms 3
Interior
Interior Features Ceiling Fan(s), High Ceilings, Eat-in Kitchen, Entrance Foyer, No Interior Steps, Pantry, Primary Bedroom on Main, Recessed Lighting, Storage, Two Primary Closets, Walk-In Closet(s)
Heating Central
Cooling Ceiling Fan(s), Central Air
Flooring Tile
Fireplace No
Appliance Dishwasher, Disposal, Electric Range, Exhaust Fan, Electric Water Heater
Exterior
Exterior Feature Gutters Full
Garage Spaces 2.0
Fence Back Yard, Fenced, Gate, Wood
Pool None
Community Features See Remarks, Curbs, Street Lights
Utilities Available Cable Available, Electricity Connected, Sewer Connected, Water Connected
Waterfront Description None
View Neighborhood
Roof Type Composition
Porch Rear Porch
Total Parking Spaces 4
Private Pool No
Building
Lot Description Back Yard, Curbs, Front Yard, Trees-Medium (20 Ft - 40 Ft), Trees-Moderate
Faces Southeast
Foundation Slab
Sewer Public Sewer
Water Public
Level or Stories One
Structure Type Masonry – All Sides,Cement Siding,Stone Veneer
New Construction No
Schools
Elementary Schools Davis
Middle Schools Murchison
High Schools Anderson
School District Austin Isd
Others
Special Listing Condition Standard
Virtual Tour https://www.11508BellAve.com
Find out why customers are choosing LPT Realty to meet their real estate needs







