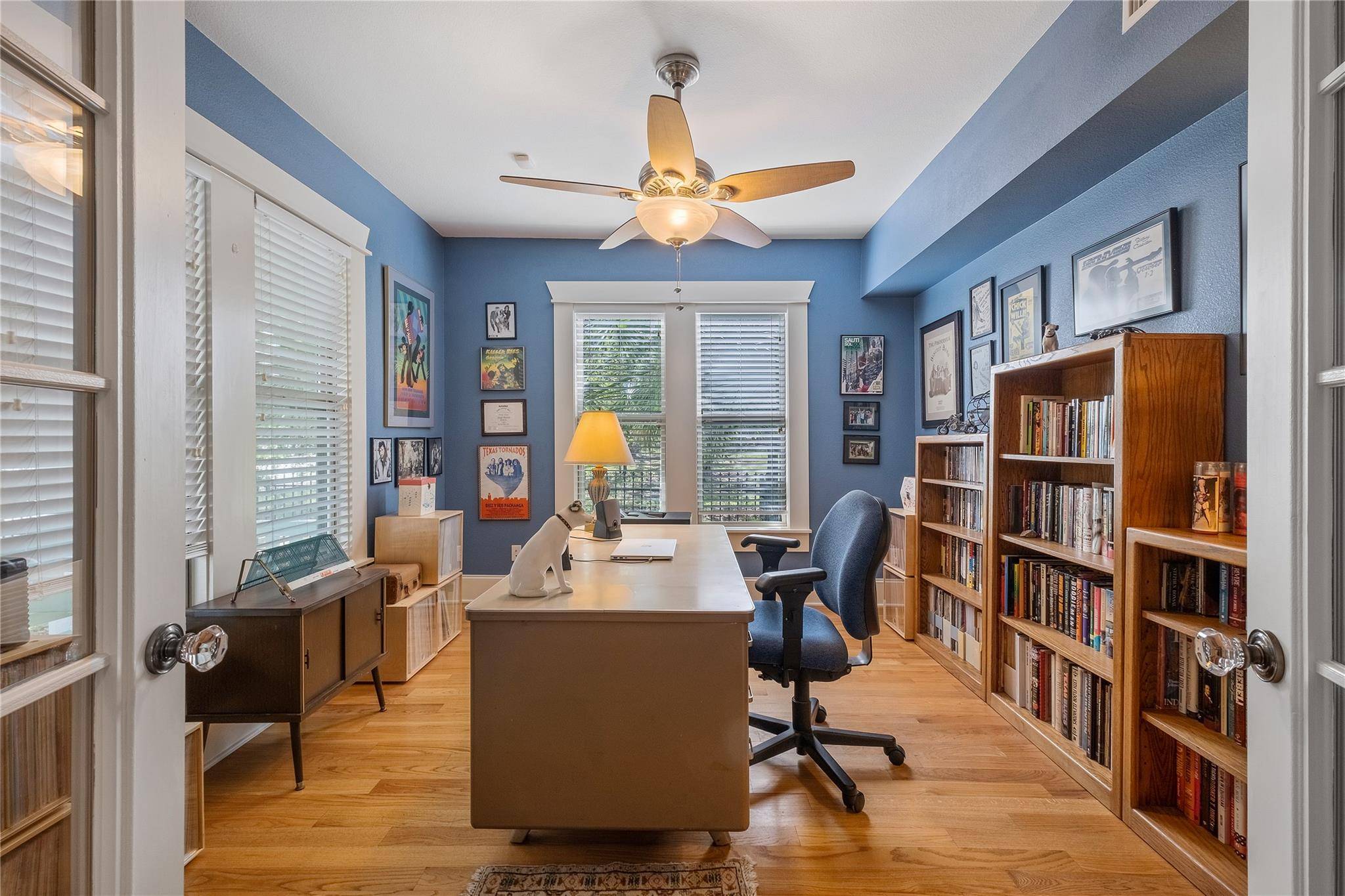3 Beds
3 Baths
2,408 SqFt
3 Beds
3 Baths
2,408 SqFt
OPEN HOUSE
Sun Jul 13, 12:00pm - 3:00pm
Key Details
Property Type Single Family Home
Sub Type Single Family Residence
Listing Status Active
Purchase Type For Sale
Square Footage 2,408 sqft
Price per Sqft $514
Subdivision Division B
MLS Listing ID 3051723
Bedrooms 3
Full Baths 3
HOA Y/N No
Year Built 1930
Annual Tax Amount $7,438
Tax Year 2025
Lot Size 7,501 Sqft
Acres 0.1722
Property Sub-Type Single Family Residence
Source actris
Property Description
The rebuild included: new kitchen; new bathrooms: new electric; new plumbing; hardwood floors throughout; double-pane windows; extensive custom shelving; 30-year shingle roof (w/ radiant barrier); foundation leveling & new piers; and an entire 2nd floor. The house has a light, airy floor plan imbued with the character of a 20th century bungalow.
The home's 1st floor has been opened up and contains a large office; guest bedroom; full bathroom; front-of-house living room; sitting/flex/dining room; and large kitchen with butcher block island (w/ shelving), a large sun-filled dining area, custom glass-front cabinets, porcelain apron sink, large pantry and local granite countertops (from the same quarry as the Texas Capitol granite).
Upstairs are two en-suite bedrooms with ample closets. The primary opens to the screened porch, its bathroom replete with large soaking tub, double vanity and walk-in shower. The light-flooded secondary BR has a vaulted ceiling and upper clerestory windows. Completing the second floor is a sitting/flex room (w/ custom bookcases), a cabinet-filled laundry room and two attic storage areas.
Location
State TX
County Travis
Rooms
Main Level Bedrooms 1
Interior
Interior Features Two Primary Suties, Bookcases, Built-in Features, Ceiling Fan(s), Vaulted Ceiling(s), Granite Counters, Stone Counters, Double Vanity, Eat-in Kitchen, Kitchen Island, Multiple Living Areas, Open Floorplan, Recessed Lighting, Storage, Walk-In Closet(s)
Heating Central
Cooling Ceiling Fan(s), Central Air
Flooring Tile, Wood
Fireplace No
Appliance Convection Oven, Dishwasher, Disposal, Gas Range, Microwave, Oven, Free-Standing Gas Oven, Refrigerator, Stainless Steel Appliance(s), Tankless Water Heater
Exterior
Exterior Feature Garden, Lighting, Private Yard
Fence Back Yard, Full, Gate, Wood, Wrought Iron
Pool None
Community Features None
Utilities Available Electricity Connected, High Speed Internet, Natural Gas Connected, Sewer Connected, Water Connected
Waterfront Description None
View City
Roof Type Shingle
Porch Awning(s), Covered, Front Porch, Porch, Rear Porch, Screened
Total Parking Spaces 3
Private Pool No
Building
Lot Description Alley, Back Yard, City Lot, Curbs, Front Yard, Garden, Landscaped, Native Plants, Near Public Transit, Public Maintained Road, Trees-Large (Over 40 Ft)
Faces North
Foundation Pillar/Post/Pier
Sewer Public Sewer
Water Public
Level or Stories Two
Structure Type Glass,HardiPlank Type,Masonry – Partial,Radiant Barrier,Wood Siding,Stucco
New Construction No
Schools
Elementary Schools Blackshear
Middle Schools Kealing
High Schools Eastside Early College
School District Austin Isd
Others
Special Listing Condition Standard
Find out why customers are choosing LPT Realty to meet their real estate needs







