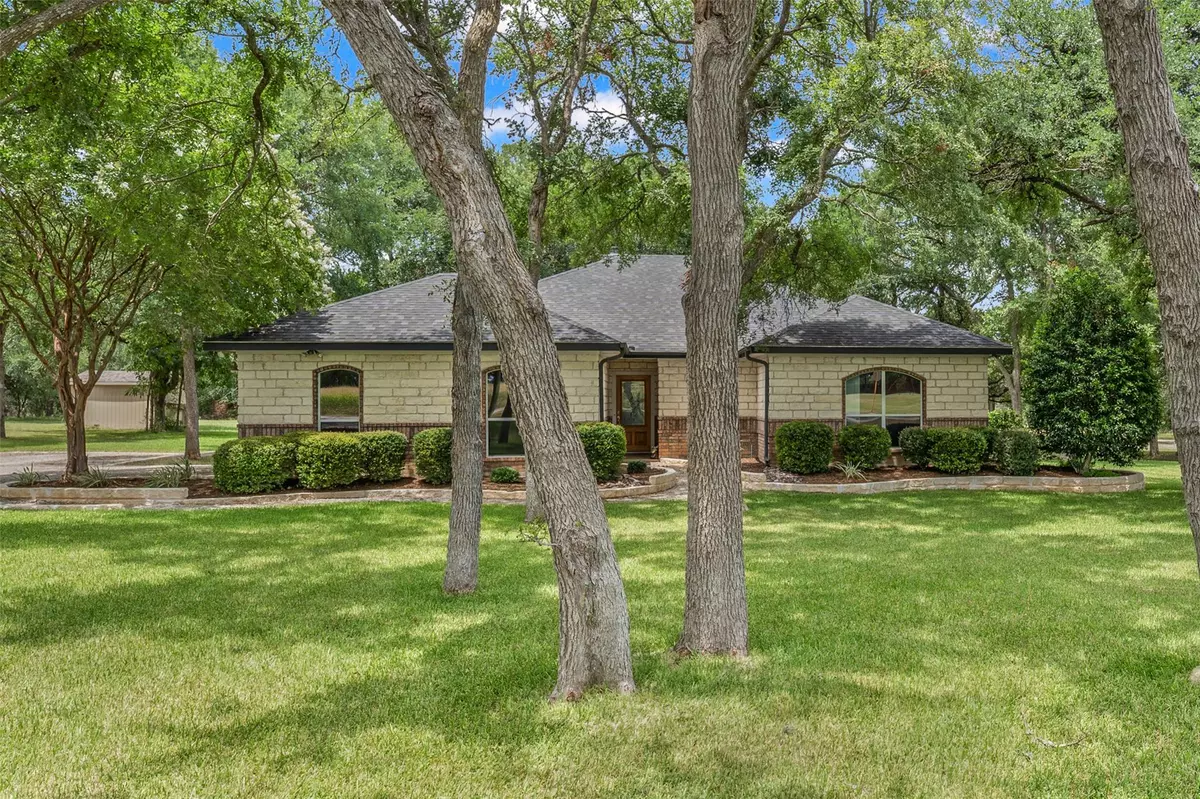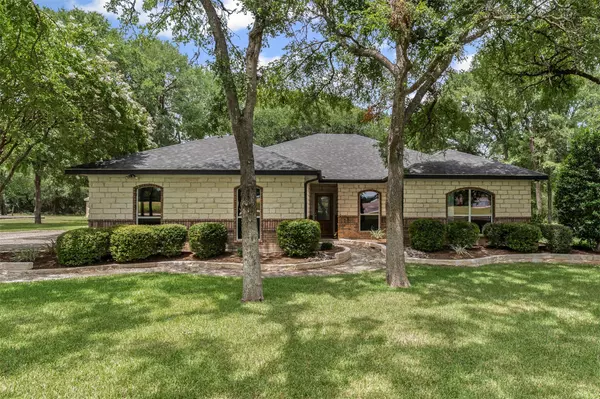3 Beds
2 Baths
1,990 SqFt
3 Beds
2 Baths
1,990 SqFt
Key Details
Property Type Single Family Home
Sub Type Single Family Residence
Listing Status Active
Purchase Type For Sale
Square Footage 1,990 sqft
Price per Sqft $326
Subdivision Rose Estates
MLS Listing ID 1874864
Bedrooms 3
Full Baths 2
HOA Y/N No
Year Built 2004
Annual Tax Amount $5,449
Tax Year 2025
Lot Size 2.430 Acres
Acres 2.43
Property Sub-Type Single Family Residence
Source actris
Property Description
The home features a functional layout with a cozy living area, a well-equipped kitchen, and comfortable bedrooms. Step outside and take advantage of the large detached garage/workshop that offers exceptional space and versatility. Whether you're a hobbyist, mechanic, woodworker, or need extra room for storage or equipment, this workshop has you covered. With ample space inside and out, this property offers both privacy and potential.
Don't miss your chance to own a slice of country paradise just minutes from the charm of downtown Salado.
Location
State TX
County Bell
Rooms
Main Level Bedrooms 3
Interior
Interior Features Ceiling Fan(s), Granite Counters, Crown Molding, Double Vanity, Eat-in Kitchen, Open Floorplan, Pantry, Primary Bedroom on Main, Walk-In Closet(s)
Heating Central
Cooling Central Air
Flooring Vinyl
Fireplaces Number 1
Fireplaces Type Family Room, Wood Burning
Fireplace No
Appliance Dishwasher, Electric Range, Exhaust Fan, Microwave
Exterior
Exterior Feature Rain Gutters
Garage Spaces 2.0
Fence None
Pool None
Community Features None
Utilities Available Electricity Connected, Water Connected
Waterfront Description None
View Neighborhood
Roof Type Composition
Porch Covered, Front Porch, Rear Porch
Total Parking Spaces 2
Private Pool No
Building
Lot Description Back Yard, Some Trees
Faces South
Foundation Slab
Sewer Septic Tank
Water Public
Level or Stories One
Structure Type Brick,Stone
New Construction No
Schools
Elementary Schools Thomas Arnold
Middle Schools Salado
High Schools Salado
School District Salado Isd
Others
Special Listing Condition Standard
Find out why customers are choosing LPT Realty to meet their real estate needs







