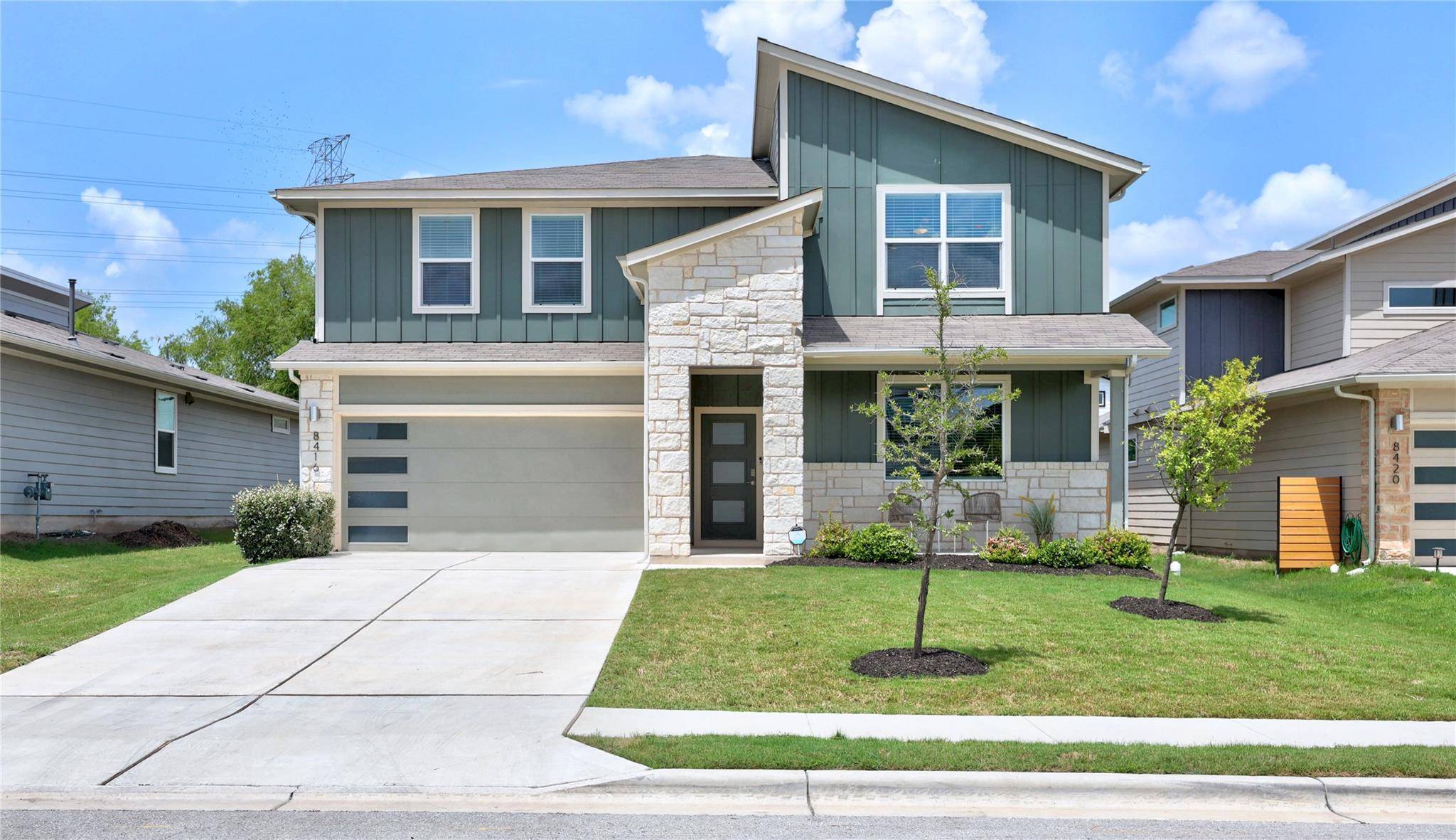4 Beds
2.5 Baths
2,607 SqFt
4 Beds
2.5 Baths
2,607 SqFt
OPEN HOUSE
Fri Jul 18, 3:00pm - 5:00pm
Sat Jul 19, 11:00pm - 4:00pm
Sun Jul 20, 10:00am - 4:00pm
Key Details
Property Type Single Family Home
Sub Type Single Family Residence
Listing Status Active
Purchase Type For Sale
Square Footage 2,607 sqft
Price per Sqft $184
Subdivision Parker Station
MLS Listing ID 7680583
Bedrooms 4
Full Baths 2
Half Baths 1
HOA Fees $60/mo
HOA Y/N Yes
Year Built 2021
Annual Tax Amount $11,136
Tax Year 2024
Lot Size 7,008 Sqft
Acres 0.1609
Lot Dimensions 50X120
Property Sub-Type Single Family Residence
Source actris
Property Description
This is the largest home and the best value currently available in Parker Station!
Welcome to this spacious 2,600 sq ft home in the charming East Austin community of Parker Station. Offering 4 bedrooms plus a dedicated office (easily flex to a 5th bedroom), and 2.5 baths, this home is designed for comfortable living and entertaining. With tons of natural light, this open concept is a chef's dream with ample prep space, a huge kitchen island, and a dining room that can hold 8+ person dining table. Upstairs you will find a massive bonus room, flex media room, home office, gym, kid's play room, ect. Upstairs also features three bedrooms and a full bathroom along with carpeting through out to ensure peace and quiet. Outside, enjoy a fully fenced backyard just over 7,000 sq ft with a covered patio—ideal for relaxing as is, or with plenty of room to add a pool!
Recent upgrades include a freshly repainted interior, professionally shampooed carpets, and a brand new HVAC system.
Location
State TX
County Travis
Rooms
Main Level Bedrooms 1
Interior
Interior Features Granite Counters, In-Law Floorplan, Interior Steps, Primary Bedroom on Main, Recessed Lighting, Smart Home, Walk-In Closet(s)
Heating Central
Cooling Central Air
Flooring Carpet, Vinyl
Fireplaces Type None
Fireplace No
Appliance Dishwasher, Disposal, Microwave, Free-Standing Range
Exterior
Exterior Feature Rain Gutters
Garage Spaces 2.0
Fence Fenced, Wood
Pool None
Community Features Cluster Mailbox, Common Grounds, Park, Playground, Pool
Utilities Available Electricity Available
Waterfront Description None
View None
Roof Type Composition
Porch None
Total Parking Spaces 2
Private Pool No
Building
Lot Description Sprinkler - Automatic, Sprinklers In Rear, Sprinklers In Front, Trees-Small (Under 20 Ft)
Faces South
Foundation Slab
Sewer Public Sewer
Water Public
Level or Stories Two
Structure Type Frame,HardiPlank Type,Stone
New Construction No
Schools
Elementary Schools Decker
Middle Schools Decker
High Schools Manor
School District Manor Isd
Others
HOA Fee Include Common Area Maintenance
Special Listing Condition Standard
Find out why customers are choosing LPT Realty to meet their real estate needs







