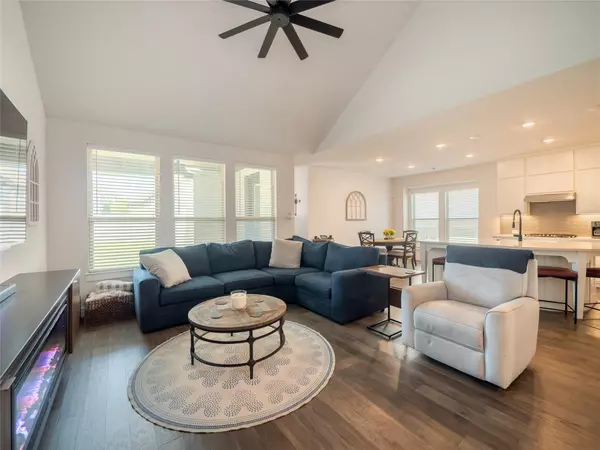
4 Beds
3.5 Baths
2,511 SqFt
4 Beds
3.5 Baths
2,511 SqFt
Key Details
Property Type Single Family Home
Sub Type Single Family Residence
Listing Status Active
Purchase Type For Sale
Square Footage 2,511 sqft
Price per Sqft $209
Subdivision Wolf Ranch
MLS Listing ID 2612931
Bedrooms 4
Full Baths 3
Half Baths 1
HOA Fees $1,200/ann
HOA Y/N Yes
Year Built 2021
Annual Tax Amount $13,008
Tax Year 2025
Lot Size 6,969 Sqft
Acres 0.16
Property Sub-Type Single Family Residence
Source actris
Property Description
The primary suite on the main level boasts a walk-in custom closet and a luxurious ensuite bath complete with dual vanities, a soaking tub, and a separate walk-in shower. Upstairs, you'll find three additional bedrooms—including one with a custom closet and another currently used as a home office—plus a versatile bonus/media room with tray ceilings, ideal for movie nights, gaming, or a playroom.
Enjoy outdoor living on the covered side patio with a ceiling fan or in the private, fenced backyard with lush green grass—perfect for gatherings or relaxing weekends. Additional highlights include a 2-car garage, energy-efficient design, and a prime location just minutes from Wolf Ranch Elementary, shopping at Target and TJ Maxx, and local dining options.
This home combines space, style, and convenience—offering everything today's buyers are looking for in a move-in ready property. Don't miss your chance to make it yours!
Location
State TX
County Williamson
Rooms
Main Level Bedrooms 1
Interior
Interior Features Breakfast Bar, Ceiling Fan(s), Ceiling-High, Quartz Counters, Double Vanity, Eat-in Kitchen, Interior Steps, Kitchen Island, Open Floorplan, Pantry, Primary Bedroom on Main, Soaking Tub, Walk-In Closet(s)
Heating Central, Natural Gas
Cooling Ceiling Fan(s), Central Air, Electric
Flooring Carpet, Tile, Wood
Fireplace No
Appliance Built-In Oven(s), Dishwasher, Disposal, ENERGY STAR Qualified Appliances, Gas Cooktop, Microwave, Stainless Steel Appliance(s), Tankless Water Heater
Exterior
Exterior Feature No Exterior Steps
Garage Spaces 2.0
Fence Back Yard, Privacy, Wood
Pool None
Community Features Clubhouse, Common Grounds, Kitchen Facilities, Picnic Area, Playground, Pool, Sidewalks, Trail(s)
Utilities Available Cable Available, Electricity Connected, High Speed Internet, Natural Gas Connected, Phone Available, Sewer Connected, Water Connected
Waterfront Description None
View Neighborhood
Roof Type Composition,Shingle
Porch Covered, Patio
Total Parking Spaces 2
Private Pool No
Building
Lot Description Back Yard, Curbs, Front Yard, Sprinkler - Automatic
Faces Southwest
Foundation Slab
Sewer MUD, Public Sewer
Water MUD, Public
Level or Stories Two
Structure Type Brick Veneer,HardiPlank Type,Masonry – All Sides
New Construction No
Schools
Elementary Schools Wolf Ranch Elementary
Middle Schools James Tippit
High Schools East View
School District Georgetown Isd
Others
HOA Fee Include Common Area Maintenance
Special Listing Condition Standard
Virtual Tour https://www.tourfactory.com/3217713

Find out why customers are choosing LPT Realty to meet their real estate needs







