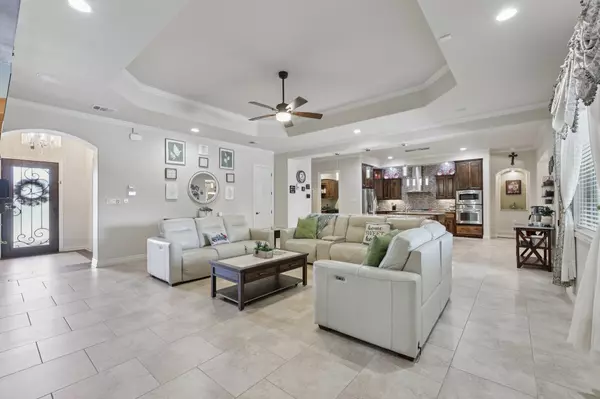4 Beds
3 Baths
2,857 SqFt
4 Beds
3 Baths
2,857 SqFt
Key Details
Property Type Single Family Home
Sub Type Single Family Residence
Listing Status Active
Purchase Type For Sale
Square Footage 2,857 sqft
Price per Sqft $276
Subdivision The Spgs At The Escarpment
MLS Listing ID 8638015
Bedrooms 4
Full Baths 3
HOA Fees $1,000/ann
HOA Y/N Yes
Year Built 2012
Annual Tax Amount $9,811
Tax Year 2024
Lot Size 0.500 Acres
Acres 0.5
Property Sub-Type Single Family Residence
Source actris
Property Description
This custom-built home boasts soaring ceilings and a fireplace, alongside plenty of space to relax or host. The spacious primary suite offers a tranquil escape with a spa-like primary bathroom including a garden tub, walk-in shower, and dual vanities. The gourmet kitchen, complete with granite countertops, stainless steel appliances, an island with a convenient sink, ample custom cabinetry, and a walk-in pantry make cooking and hosting a dream.
The backyard oasis boasts a covered porch, an outdoor kitchen for seamless entertaining, a heated in-ground pool for year-round enjoyment, a charming gazebo, and a playscape that will keep kids entertained. Enjoy a vibrant lifestyle with walking and jogging trails, a playground, and pickleball courts within the community. This is a home you'll never want to leave!
Location
State TX
County Bell
Rooms
Main Level Bedrooms 4
Interior
Interior Features Granite Counters, Primary Bedroom on Main, Walk-In Closet(s)
Heating Central, Fireplace(s)
Cooling Central Air
Flooring Tile, Wood
Fireplaces Number 1
Fireplaces Type Living Room
Fireplace No
Appliance Dishwasher, Disposal, Microwave, Oven, Stainless Steel Appliance(s)
Exterior
Exterior Feature Gutters Full, Private Yard
Garage Spaces 3.0
Fence Back Yard, Fenced, Privacy, Wood
Pool Heated, In Ground, Salt Water
Community Features Trail(s)
Utilities Available Electricity Connected, Propane, Water Connected
Waterfront Description None
View None
Roof Type Composition
Porch See Remarks, Covered
Total Parking Spaces 4
Private Pool Yes
Building
Lot Description Back Yard
Faces South
Foundation Slab
Sewer Septic Tank
Water Public
Level or Stories One
Structure Type Brick Veneer,Stone Veneer
New Construction No
Schools
Elementary Schools Chisholm Trail
Middle Schools South Belton
High Schools Belton
School District Belton Isd
Others
HOA Fee Include See Remarks
Special Listing Condition Standard
Virtual Tour https://www.zillow.com/view-imx/210f0722-d607-4b91-832e-e74397e44a20?initialViewType=pano
Find out why customers are choosing LPT Realty to meet their real estate needs







