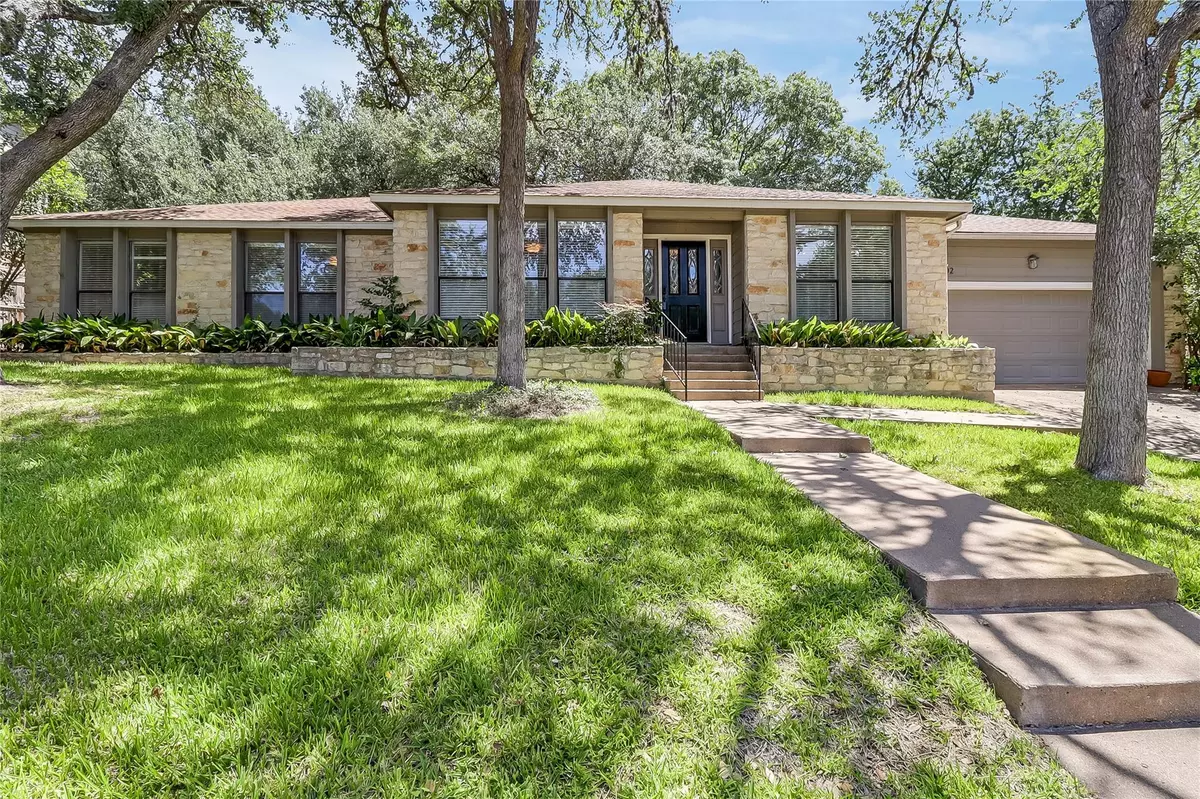4 Beds
2.5 Baths
2,460 SqFt
4 Beds
2.5 Baths
2,460 SqFt
OPEN HOUSE
Sat Aug 02, 2:00pm - 4:00pm
Key Details
Property Type Single Family Home
Sub Type Single Family Residence
Listing Status Active
Purchase Type For Sale
Square Footage 2,460 sqft
Price per Sqft $483
Subdivision Woods Westlake
MLS Listing ID 9077081
Bedrooms 4
Full Baths 2
Half Baths 1
HOA Y/N No
Year Built 1981
Annual Tax Amount $21,376
Tax Year 2025
Lot Size 0.349 Acres
Acres 0.3489
Lot Dimensions 95 x 160
Property Sub-Type Single Family Residence
Source actris
Property Description
Location
State TX
County Travis
Rooms
Main Level Bedrooms 4
Interior
Interior Features Tray Ceiling(s), Vaulted Ceiling(s), Chandelier, In-Law Floorplan, Kitchen Island, Multiple Dining Areas, Multiple Living Areas, Primary Bedroom on Main, Recessed Lighting, Walk-In Closet(s)
Heating Central
Cooling Central Air
Flooring Carpet, Wood
Fireplace No
Appliance Dishwasher, Microwave
Exterior
Exterior Feature Exterior Steps, Rain Gutters, Private Yard
Garage Spaces 2.0
Fence Wood
Pool None
Community Features None
Utilities Available Electricity Available
Waterfront Description None
View None
Roof Type Composition
Porch Covered, Deck
Total Parking Spaces 4
Private Pool No
Building
Lot Description Sloped Down, Sprinkler - Automatic, Sprinklers In Front, Trees-Large (Over 40 Ft)
Faces Southwest
Foundation Slab
Sewer Public Sewer
Water Public
Level or Stories One
Structure Type Brick Veneer,Frame
New Construction No
Schools
Elementary Schools Forest Trail
Middle Schools West Ridge
High Schools Westlake
School District Eanes Isd
Others
Special Listing Condition Standard
Virtual Tour https://sites.inhabitphotography.com/1302shannonoakstrail
Find out why customers are choosing LPT Realty to meet their real estate needs







