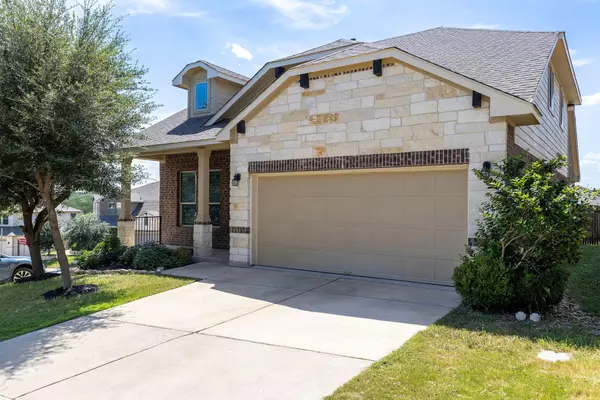4 Beds
2.5 Baths
2,351 SqFt
4 Beds
2.5 Baths
2,351 SqFt
Key Details
Property Type Condo
Sub Type Condominium
Listing Status Active
Purchase Type For Rent
Square Footage 2,351 sqft
Subdivision Walnut Creek Enclave
MLS Listing ID 1098111
Style 1st Floor Entry
Bedrooms 4
Full Baths 2
Half Baths 1
HOA Y/N Yes
Year Built 2016
Property Sub-Type Condominium
Source actris
Property Description
No carpet throughout—newly installed luxury vinyl plank flooring adds style and durability. The bright, open floor plan showcases high ceilings, abundant windows, and upgraded hard tile floors. The spacious kitchen is open to the living and dining areas and features granite countertops, an upgraded backsplash, ample cabinetry, a brand new dishwasher, and a new microwave.
The large primary suite is conveniently located downstairs and offers a generous walk-in closet and an oversized shower. Upstairs, you'll find three additional bedrooms, a full bathroom, a large loft perfect for a second living area or game room, and a dedicated storage room.
Step outside to a covered patio overlooking the greenbelt—ideal for relaxing or entertaining with a beautiful, private view.
Please note: There is no street parking permitted in this neighborhoo
Location
State TX
County Travis
Rooms
Main Level Bedrooms 1
Interior
Interior Features High Ceilings, Granite Counters, Interior Steps, Multiple Living Areas, Pantry, Primary Bedroom on Main, Walk-In Closet(s)
Heating Central
Cooling Central Air
Flooring Carpet, Tile
Fireplaces Type None
Fireplace No
Appliance Dishwasher, Disposal, Exhaust Fan, Microwave, Oven, Free-Standing Range, Refrigerator, Stainless Steel Appliance(s), Washer/Dryer
Exterior
Exterior Feature None
Garage Spaces 2.0
Fence Fenced, Privacy, Wood
Pool None
Community Features Common Grounds, Curbs, Playground, Pool
Utilities Available Electricity Available, Natural Gas Available
Waterfront Description None
View None
Roof Type Composition
Porch Covered, Patio
Total Parking Spaces 2
Private Pool No
Building
Lot Description Sprinkler - Automatic, Sprinklers In Rear, Sprinklers In Front, Trees-Small (Under 20 Ft)
Faces Southeast
Foundation Slab
Sewer Public Sewer
Water Public
Level or Stories Two
Structure Type Brick Veneer,Masonry – Partial,Stone
New Construction No
Schools
Elementary Schools Pioneer Crossing
Middle Schools Decker
High Schools Manor
School District Manor Isd
Others
Pets Allowed No
Pets Allowed No
Find out why customers are choosing LPT Realty to meet their real estate needs







