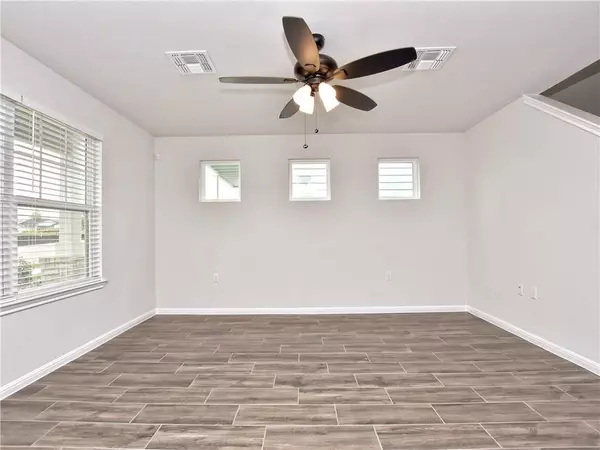3 Beds
2.5 Baths
1,306 SqFt
3 Beds
2.5 Baths
1,306 SqFt
Key Details
Property Type Single Family Home
Sub Type Single Family Residence
Listing Status Active
Purchase Type For Rent
Square Footage 1,306 sqft
Subdivision Whisper Vly Vlg 1 Ph 2 Final
MLS Listing ID 6420502
Bedrooms 3
Full Baths 2
Half Baths 1
HOA Y/N Yes
Year Built 2022
Lot Size 3,267 Sqft
Acres 0.075
Property Sub-Type Single Family Residence
Source actris
Property Description
20-min to downtown, and other high-tech companies such as Apple, Google, Facebook. and other startup companies. Amazing community amenities include a neighborhood garden, electric vehicle charging stations, fitness center, resort-style pool, clubhouse, playground, walking trails and a dog park. Pets welcome!
Location
State TX
County Travis
Interior
Interior Features Ceiling Fan(s), Quartz Counters, Smart Thermostat
Heating Central
Cooling Ceiling Fan(s), Central Air
Flooring Carpet, Tile
Fireplace No
Appliance Dishwasher, Disposal, Dryer, Electric Range, Microwave, Refrigerator, Washer
Exterior
Exterior Feature Balcony, Private Yard
Fence Back Yard, Wood
Pool None
Community Features Clubhouse, Cluster Mailbox, Dog Park, Fitness Center, Park, Playground, Pool, Underground Utilities, Trail(s)
Utilities Available Electricity Connected, High Speed Internet, Sewer Connected
Waterfront Description None
View None
Roof Type Shingle
Porch Front Porch
Total Parking Spaces 2
Private Pool No
Building
Lot Description Back Yard, Front Yard, Sprinkler - Automatic, Trees-Small (Under 20 Ft)
Faces South
Foundation Slab
Sewer Public Sewer
Water Public
Level or Stories Two
Structure Type Brick,HardiPlank Type
New Construction Yes
Schools
Elementary Schools Gilbert
Middle Schools Dailey
High Schools Del Valle
School District Del Valle Isd
Others
Pets Allowed Cats OK, Dogs OK, Call
Num of Pet 2
Pets Allowed Cats OK, Dogs OK, Call
Virtual Tour https://www.tourfactory.com/2971545
Find out why customers are choosing LPT Realty to meet their real estate needs







