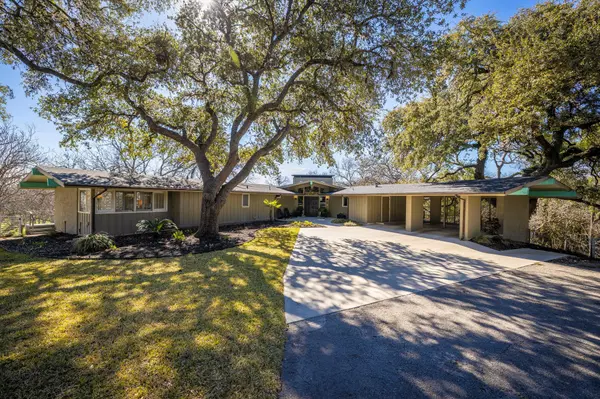4 Beds
4 Baths
3,695 SqFt
4 Beds
4 Baths
3,695 SqFt
Key Details
Property Type Single Family Home
Sub Type Single Family Residence
Listing Status Active
Purchase Type For Sale
Square Footage 3,695 sqft
Price per Sqft $351
Subdivision River
MLS Listing ID 1410967
Bedrooms 4
Full Baths 4
HOA Y/N No
Year Built 1960
Annual Tax Amount $13,833
Tax Year 2025
Lot Size 2.293 Acres
Acres 2.293
Property Sub-Type Single Family Residence
Source actris
Property Description
Location
State TX
County Guadalupe
Rooms
Main Level Bedrooms 3
Interior
Interior Features Two Primary Baths, Two Primary Suties, Bookcases, Built-in Features, Ceiling Fan(s), Granite Counters, Quartz Counters, Entrance Foyer, Interior Steps, Pantry, Primary Bedroom on Main, Walk-In Closet(s)
Heating Central, Fireplace(s), Natural Gas
Cooling Central Air
Flooring Tile, Wood
Fireplaces Number 1
Fireplaces Type Wood Burning
Fireplace No
Appliance Dishwasher, Gas Range
Exterior
Exterior Feature Balcony, Dock, Boat Lift
Garage Spaces 2.0
Fence Partial
Pool Filtered, Heated, In Ground
Community Features None
Utilities Available Electricity Connected, Sewer Connected
Waterfront Description River Front
View Pool, River
Roof Type Composition
Porch Covered, Deck, Side Porch
Total Parking Spaces 4
Private Pool Yes
Building
Lot Description Cul-De-Sac, Sprinkler - Automatic
Faces East
Foundation Pillar/Post/Pier, Slab
Sewer Public Sewer
Water Public
Level or Stories One and One Half
Structure Type Brick,Board & Batten Siding
New Construction No
Schools
Elementary Schools Jefferson Ave
Middle Schools Jim Barnes
High Schools Seguin
School District Seguin Isd
Others
Special Listing Condition Standard
Find out why customers are choosing LPT Realty to meet their real estate needs







