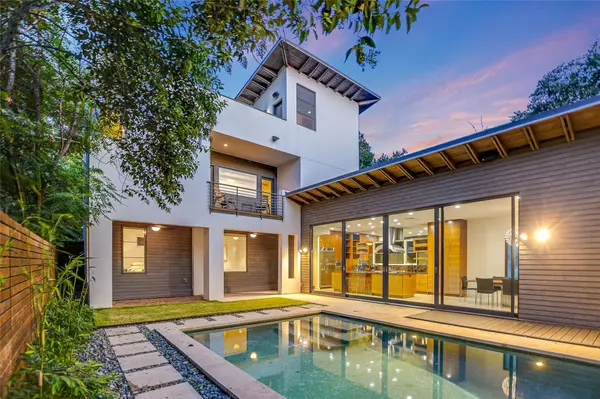4 Beds
3.5 Baths
3,714 SqFt
4 Beds
3.5 Baths
3,714 SqFt
Key Details
Property Type Single Family Home
Sub Type Single Family Residence
Listing Status Active
Purchase Type For Sale
Square Footage 3,714 sqft
Price per Sqft $767
Subdivision Travis Heights
MLS Listing ID 4990157
Bedrooms 4
Full Baths 3
Half Baths 1
HOA Y/N No
Year Built 2009
Annual Tax Amount $38,936
Tax Year 2025
Lot Size 7,130 Sqft
Acres 0.1637
Property Sub-Type Single Family Residence
Source actris
Property Description
Location
State TX
County Travis
Rooms
Main Level Bedrooms 1
Interior
Interior Features Breakfast Bar, Ceiling Fan(s), High Ceilings, Stone Counters, Double Vanity, Eat-in Kitchen, Interior Steps, Kitchen Island, Multiple Living Areas, Primary Bedroom on Main, Recessed Lighting, Track Lighting, Walk-In Closet(s), Wet Bar
Heating Central
Cooling Central Air
Flooring Stone, Wood
Fireplaces Number 1
Fireplaces Type Living Room
Fireplace No
Appliance Dishwasher, Disposal, Dryer, Microwave, Free-Standing Gas Range, RNGHD, Refrigerator, Stainless Steel Appliance(s), Washer
Exterior
Exterior Feature Balcony, Private Yard
Garage Spaces 2.0
Fence Fenced, Privacy
Pool In Ground
Community Features Curbs, Park, Pool, Sport Court(s)/Facility, Tennis Court(s), Trail(s)
Utilities Available Electricity Available, Natural Gas Available, Sewer Available, Water Available
Waterfront Description None
View City, Downtown, Panoramic
Roof Type Metal
Porch Covered, Patio
Total Parking Spaces 4
Private Pool Yes
Building
Lot Description Interior Lot, Landscaped, Sprinkler - Automatic, Trees-Large (Over 40 Ft), Trees-Medium (20 Ft - 40 Ft)
Faces West
Foundation Slab
Sewer Public Sewer
Water Public
Level or Stories Three Or More
Structure Type Masonry – All Sides,Stucco
New Construction No
Schools
Elementary Schools Travis Hts
Middle Schools Lively
High Schools Travis
School District Austin Isd
Others
Special Listing Condition Standard
Virtual Tour https://www.tourfactory.com/2910139
Find out why customers are choosing LPT Realty to meet their real estate needs







