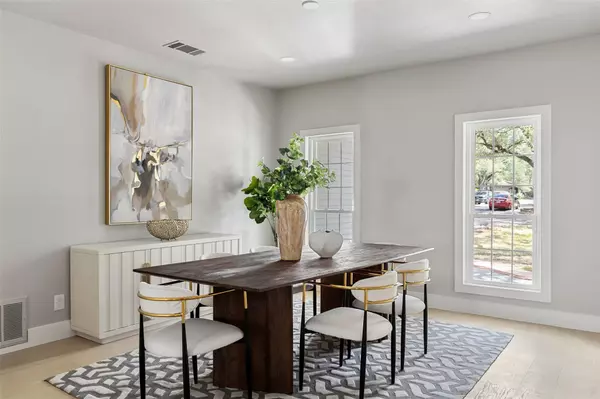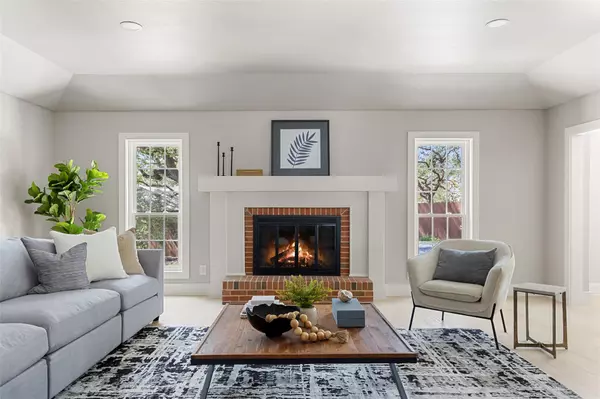4 Beds
5 Baths
4,705 SqFt
4 Beds
5 Baths
4,705 SqFt
OPEN HOUSE
Sat Aug 09, 2:00pm - 5:00pm
Key Details
Property Type Single Family Home
Sub Type Single Family Residence
Listing Status Active
Purchase Type For Sale
Square Footage 4,705 sqft
Price per Sqft $520
Subdivision Green Trails Estates Resub
MLS Listing ID 8126791
Bedrooms 4
Full Baths 5
HOA Y/N No
Year Built 1983
Annual Tax Amount $25,471
Tax Year 2025
Lot Size 0.291 Acres
Acres 0.2913
Property Sub-Type Single Family Residence
Source actris
Property Description
Just beyond, the chef's kitchen blends form and function with a Bosch appliance package, oversized quartz island, custom cabinetry, and a generous walk-in pantry. Whether you're hosting a dinner party or making pancakes on a Sunday morning, the kitchen flows seamlessly into the dining and breakfast areas, with a clear view of the pool and outdoor living space.
The main-level owner's suite is a calming escape at the end of the day, complete with its own seating area and peaceful backyard views. The ensuite bath offers a spa-like experience, with dual vanities, a soaking tub, double-head shower, and two large walk-in closets that make it easy to start each day feeling refreshed and organized. Upstairs, three additional bedrooms each with a private bath offer comfort and privacy for family or guests. A media room is ready for movie nights or lazy afternoons, with ample storage.
The solar-heated pool, generous patio space, and lush landscaping create a backyard designed for play, pause, and everything in between. A Generac natural gas generator adds peace of mind without ever interrupting the moment.
Northwest Hills offers the best of both worlds: the ease of walkable streets and nearby favorites including coffee shops, parks, grocery stores, and top-rated schools—combined with quick access to Downtown, the Domain, and the Arboretum. 3709 Green Trails S isn't just a place to live. It's where life slows down, gatherings come naturally, and every day feels just a little more beautiful.
Location
State TX
County Travis
Rooms
Main Level Bedrooms 1
Interior
Interior Features Breakfast Bar, Built-in Features, Ceiling Fan(s), Vaulted Ceiling(s), Quartz Counters, Double Vanity, Eat-in Kitchen, Entrance Foyer, Interior Steps, Kitchen Island, Multiple Dining Areas, Multiple Living Areas, Pantry, Primary Bedroom on Main, Recessed Lighting, Soaking Tub, Storage, Two Primary Closets, Walk-In Closet(s)
Heating Central
Cooling Central Air
Flooring Carpet, Tile, Wood
Fireplaces Number 1
Fireplaces Type Family Room, Gas Starter
Fireplace No
Appliance Built-In Electric Oven, Built-In Refrigerator, Dishwasher, Disposal, ENERGY STAR Qualified Appliances, Gas Cooktop, Microwave, RNGHD, Stainless Steel Appliance(s), Water Heater
Exterior
Exterior Feature Gutters Full
Garage Spaces 2.0
Fence Back Yard, Privacy, Wood
Pool In Ground, Pool/Spa Combo, Solar Heat
Community Features None
Utilities Available Electricity Connected, High Speed Internet, Natural Gas Connected, Sewer Connected, Water Connected
Waterfront Description None
View None
Roof Type Composition,Shingle
Porch Deck, Front Porch, Patio
Total Parking Spaces 4
Private Pool Yes
Building
Lot Description Back Yard, Curbs, Front Yard, Interior Lot, Landscaped, Sprinkler - Automatic, Trees-Medium (20 Ft - 40 Ft)
Faces Northwest
Foundation Slab
Sewer Public Sewer
Water Public
Level or Stories Two
Structure Type Brick Veneer,HardiPlank Type
New Construction No
Schools
Elementary Schools Doss (Austin Isd)
Middle Schools Murchison
High Schools Anderson
School District Austin Isd
Others
Special Listing Condition Standard
Virtual Tour https://www.3709greentrail.com
Find out why customers are choosing LPT Realty to meet their real estate needs







