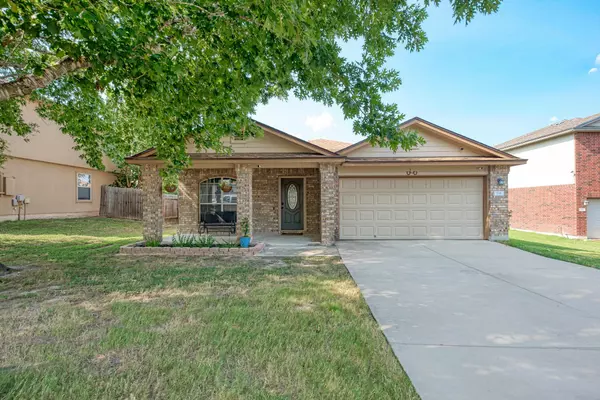3 Beds
2 Baths
1,768 SqFt
3 Beds
2 Baths
1,768 SqFt
OPEN HOUSE
Sat Aug 16, 2:00pm - 4:00pm
Key Details
Property Type Single Family Home
Sub Type Single Family Residence
Listing Status Active
Purchase Type For Sale
Square Footage 1,768 sqft
Price per Sqft $169
Subdivision Riverwalk Ph 01 Sec 02
MLS Listing ID 8082697
Bedrooms 3
Full Baths 2
HOA Fees $35/mo
HOA Y/N Yes
Year Built 2007
Annual Tax Amount $7,031
Tax Year 2025
Lot Size 8,211 Sqft
Acres 0.1885
Property Sub-Type Single Family Residence
Source actris
Property Description
Location
State TX
County Williamson
Rooms
Main Level Bedrooms 3
Interior
Interior Features Ceiling Fan(s), High Ceilings, Vaulted Ceiling(s), Double Vanity, Kitchen Island, Multiple Dining Areas, No Interior Steps, Open Floorplan, Pantry, Primary Bedroom on Main
Heating Central
Cooling Ceiling Fan(s), Central Air
Flooring Carpet, Tile
Fireplace No
Appliance Dishwasher, Disposal, Microwave, Free-Standing Electric Range, Electric Water Heater
Exterior
Exterior Feature Private Yard
Garage Spaces 2.0
Fence Back Yard, Privacy, Wood
Pool None
Community Features Cluster Mailbox, Common Grounds, Curbs, Playground, Pool, Sidewalks, Trail(s)
Utilities Available Cable Available, Electricity Available, Phone Available, Sewer Available, Water Available
Waterfront Description None
View Neighborhood
Roof Type Composition
Porch Covered, Front Porch, Patio, Porch
Total Parking Spaces 4
Private Pool No
Building
Lot Description Curbs, Public Maintained Road, Trees-Medium (20 Ft - 40 Ft)
Faces South
Foundation Slab
Sewer MUD, Public Sewer
Water MUD, Public
Level or Stories One
Structure Type Masonry – Partial
New Construction No
Schools
Elementary Schools Howard Norman
Middle Schools Gus Almquist
High Schools Hutto
School District Hutto Isd
Others
HOA Fee Include Common Area Maintenance
Special Listing Condition Third Party Approval
Virtual Tour https://tours.vtourstudiosaustin.com/114killianloophuttotx
Find out why customers are choosing LPT Realty to meet their real estate needs







