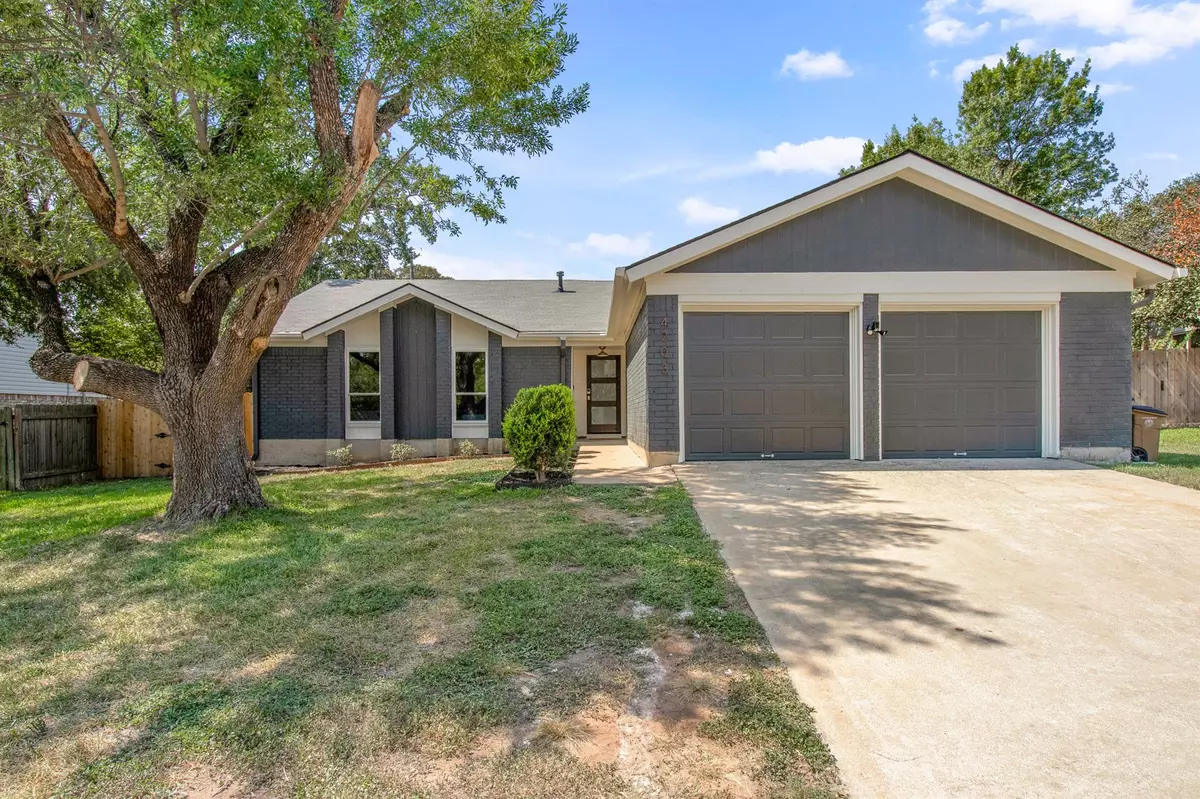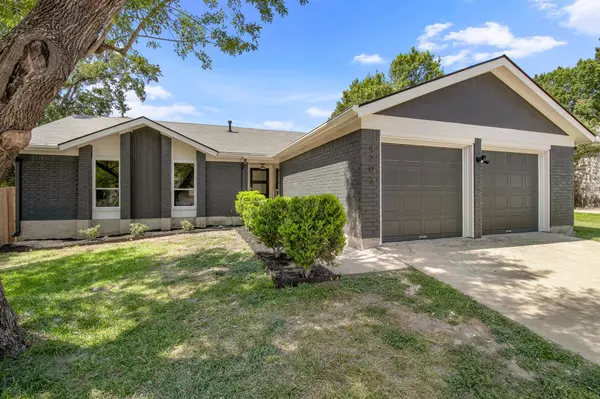3 Beds
2 Baths
1,577 SqFt
3 Beds
2 Baths
1,577 SqFt
OPEN HOUSE
Sat Aug 16, 12:00pm - 2:00pm
Sun Aug 17, 12:00pm - 2:00pm
Key Details
Property Type Single Family Home
Sub Type Single Family Residence
Listing Status Active
Purchase Type For Sale
Square Footage 1,577 sqft
Price per Sqft $386
Subdivision Northwood 04
MLS Listing ID 4570115
Bedrooms 3
Full Baths 2
HOA Y/N No
Year Built 1979
Annual Tax Amount $3,586
Tax Year 2009
Lot Size 10,236 Sqft
Acres 0.235
Property Sub-Type Single Family Residence
Source actris
Property Description
This beautifully updated 3-bedroom, 2-bath home offers 1,577 sq. ft. of stylish, move-in ready living in one of Austin's most sought-after locations. Built in 1979 and set on a generous lot, the property is tucked into a quiet, established neighborhood with no HOA, wonderful trails, and exceptional walkability.
Every detail has been refreshed—from the brand-new roof to the fully renovated kitchen and bathrooms. Enjoy modern new flooring, fresh interior and exterior paint, and all-new appliances. The open, bright kitchen features contemporary finishes, perfect for cooking and entertaining.
Located in the heart of the tech corridor, just minutes from The Domain, Mopac, and Hwy 45, you'll have unbeatable access to shopping, dining, and major employers. This is North Austin living at its best—updated, convenient, and ready for its next chapter.
Location
State TX
County Travis
Rooms
Main Level Bedrooms 3
Interior
Interior Features Vaulted Ceiling(s), No Interior Steps, Pantry, Primary Bedroom on Main, Walk-In Closet(s), Wet Bar
Heating Central, Natural Gas
Cooling Central Air
Flooring Carpet, Tile
Fireplaces Number 1
Fireplaces Type Family Room
Fireplace No
Appliance Dishwasher, Disposal, Free-Standing Range
Exterior
Exterior Feature Private Yard
Garage Spaces 2.0
Fence Privacy, Wood
Pool None
Community Features Curbs, Sidewalks
Utilities Available Electricity Available, Natural Gas Available, Phone Available
Waterfront Description None
View None
Roof Type Composition
Porch Patio
Total Parking Spaces 4
Private Pool No
Building
Lot Description Trees-Medium (20 Ft - 40 Ft)
Faces Northeast
Foundation Slab
Sewer Public Sewer
Water Public
Level or Stories One
Structure Type Masonry – Partial
New Construction No
Schools
Elementary Schools Summitt
Middle Schools Murchison
High Schools Anderson
School District Austin Isd
Others
Special Listing Condition Standard
Virtual Tour https://view.zabemedia.com/order/707a7504-e21c-4fb8-b590-08ddcbf31f52
Find out why customers are choosing LPT Realty to meet their real estate needs







